Ranch Home with Acreage in Clinton County, KY
This 22.71+/- acres property boasts 2 complete homes under 1 roof inrural Clinton County KY! The main level features 3 bedrooms all with large walk-in closets, 2 full bathrooms, large formal dining room, eat-in kitchen, large living room complete with a custom stone wood burning fireplace with gas insert, and a 2-car attached insulated garage with electric door opener. The kitchen includes solid oak cabinets with cooktop stove, built in oven and microwave, dishwasher, and nice stainless-steel refrigerator. The master bedroom has an en suite bathroom with custom tile walk-in shower, his and her sinks, and jacuzzi tub. Extras to this home include real hardwood oak floors, 6 panel solid wood doors, tile floors, Pella exterior doors and windows, built-in blinds in exterior doors, custom oak staircase, along with lots of storage areas. This home has been meticulously well maintained and features several upgrades including a new shingle roof, underground electric, geothermal heating/cooling, and Nutone intercom system throughout. Residence offers several outdoor living areas perfect for watching beautiful Kentucky sunsets, reading a book, admiring the beautiful scenery, or entertaining guests. This gorgeous home is sitting on a sizeable tract of land that is half wooded and half open ground. The basement is fully finished with carpet and tile floors, a complete kitchen, living room, 1 bedroom, 1 bathroom, and exercise room. The basement also includes a storm room with concrete poured walls and a steel door, another laundry room, stone fireplace, and crank out windows for added convenience. Walk out of the french doors in the basement to the outside which boasts a large covered concrete patio and above ground swimming pool with scenic farm views, a black top asphalt driveway, mature marketable timber, nice landscaping, and a 30 x 40 steel building/workshop. This must-see property would be ideal for someone looking to put down roots in the country with acreage to have livestock, a garden, or just a place to roam. The lower level of the home could be used as a mother-in-law suite, apartment, or just additional living space.



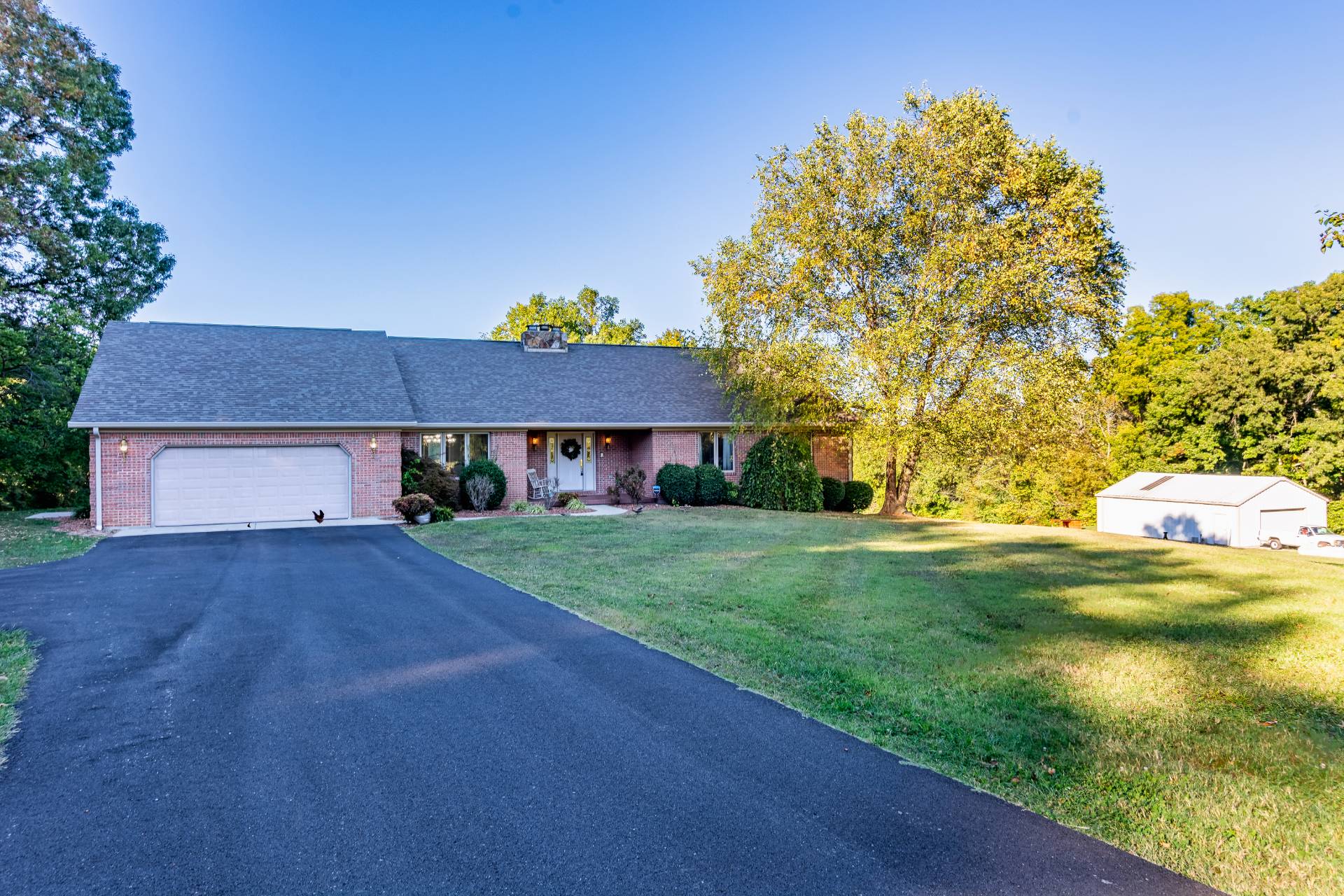


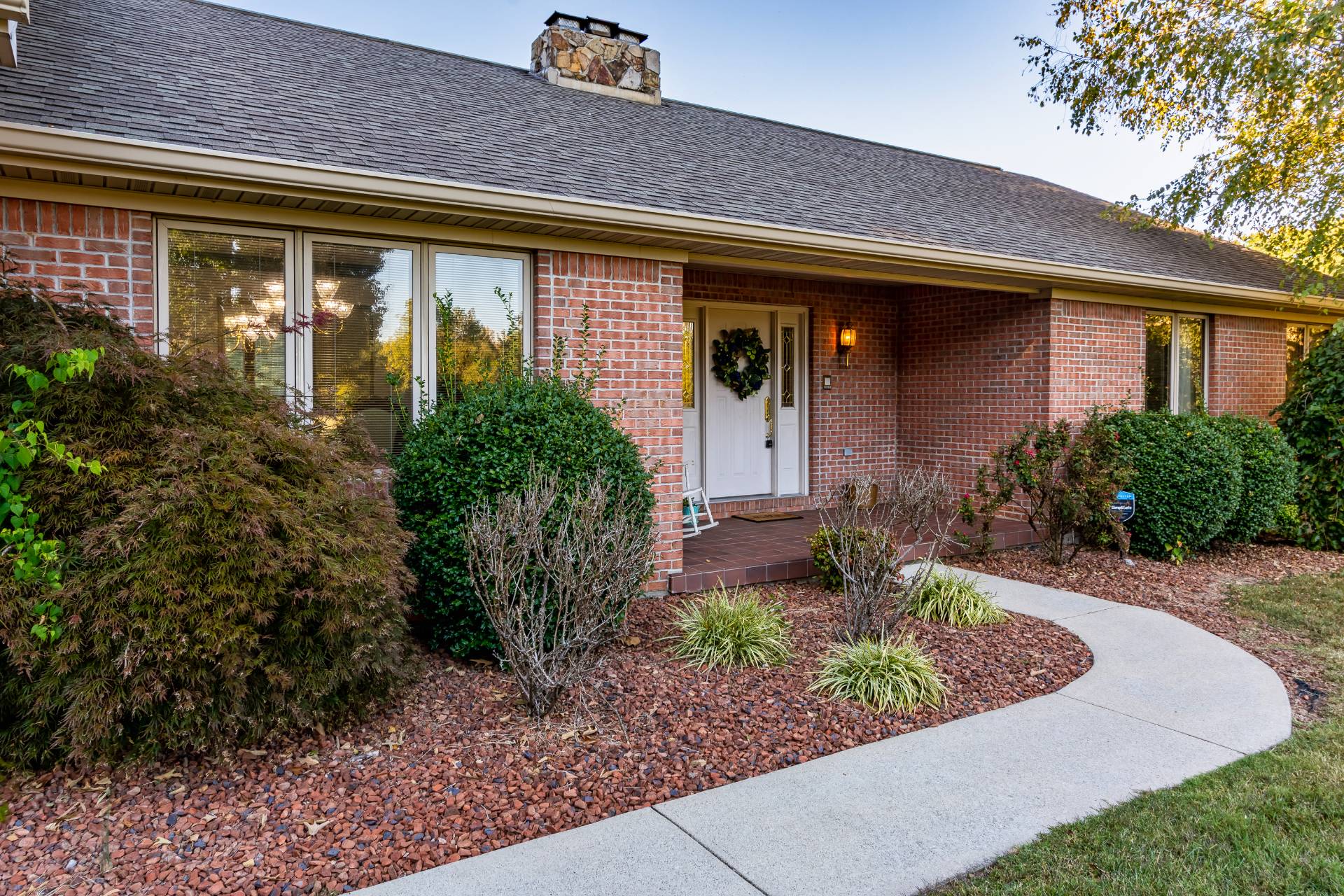 ;
; ;
;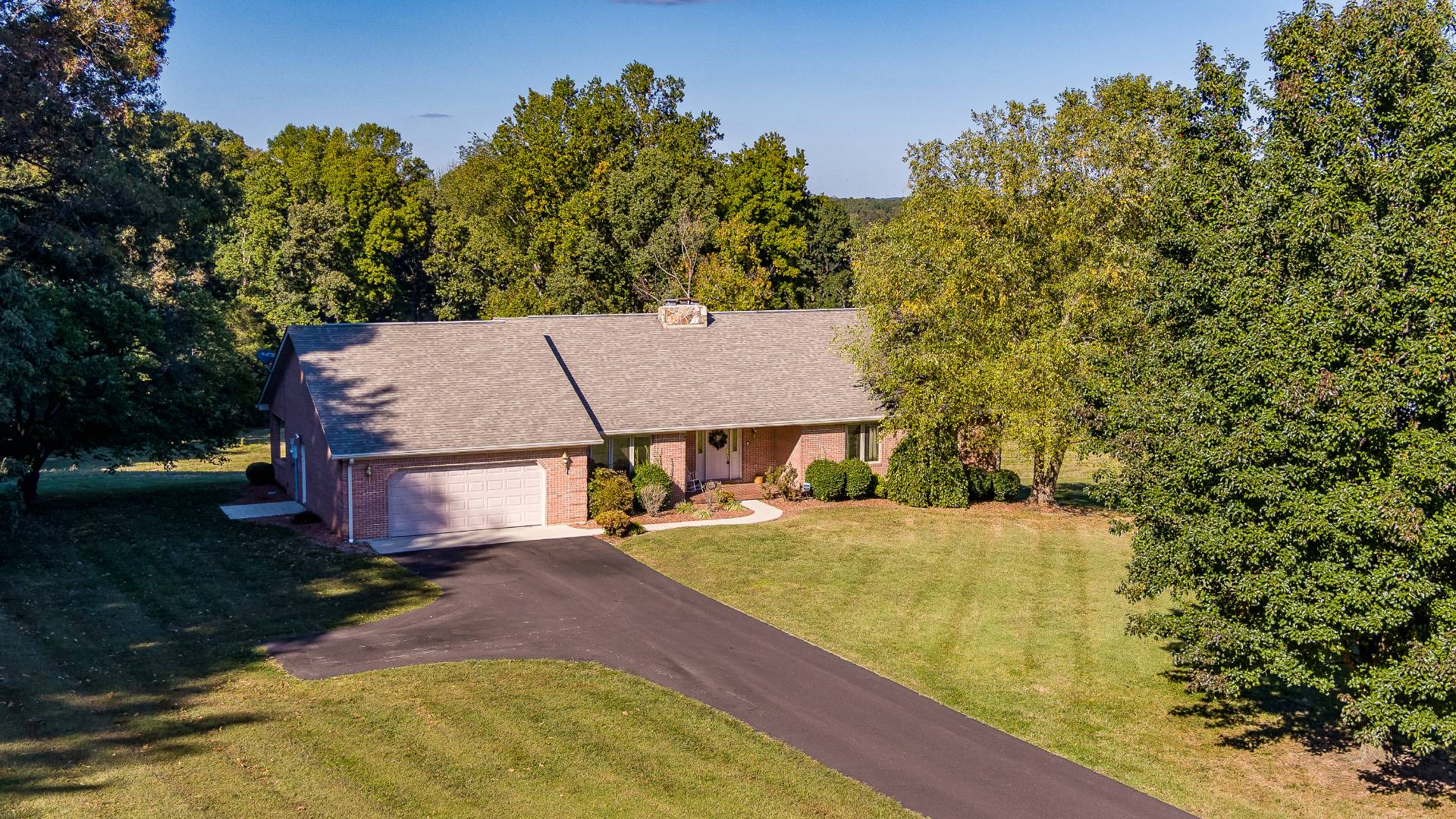 ;
;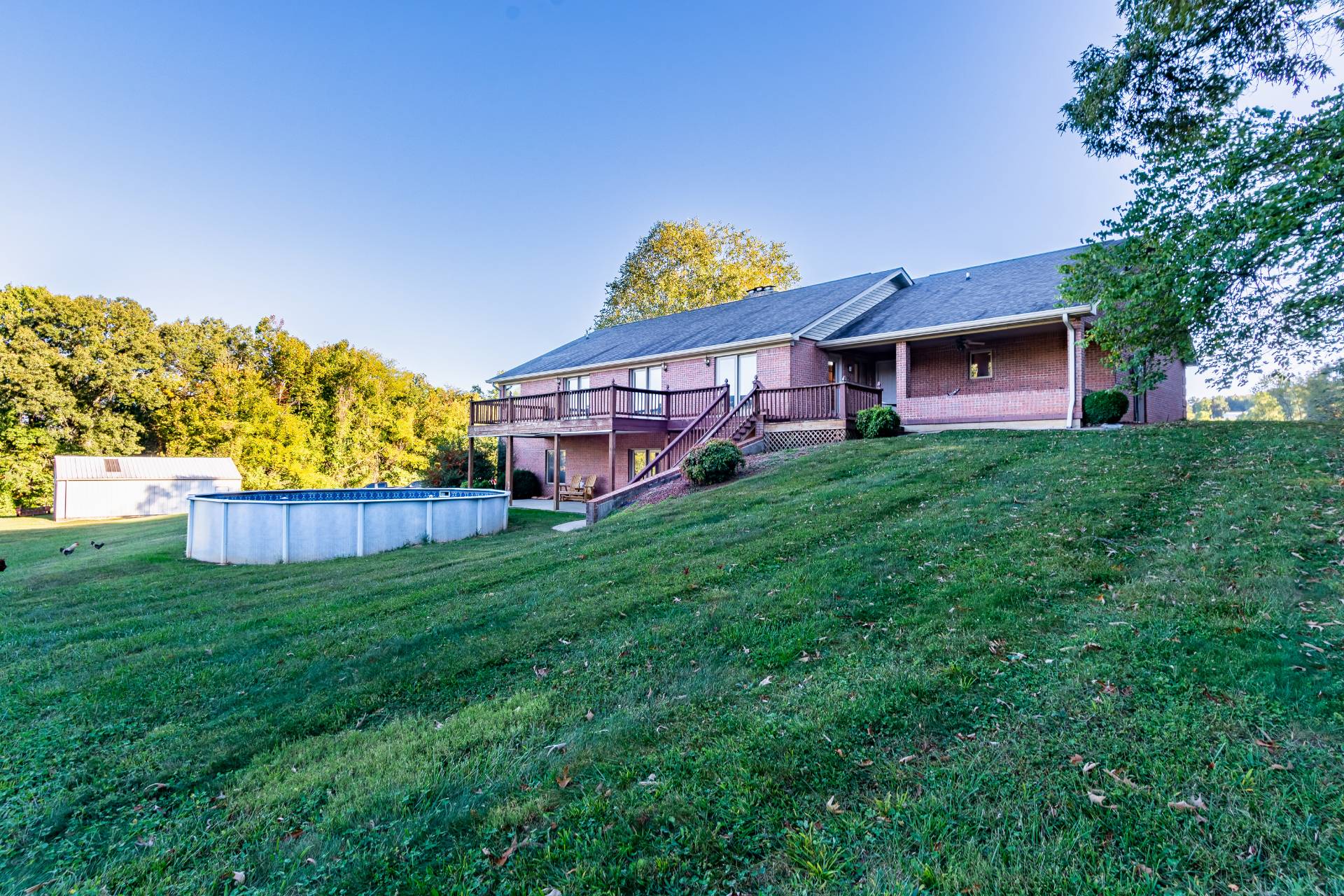 ;
;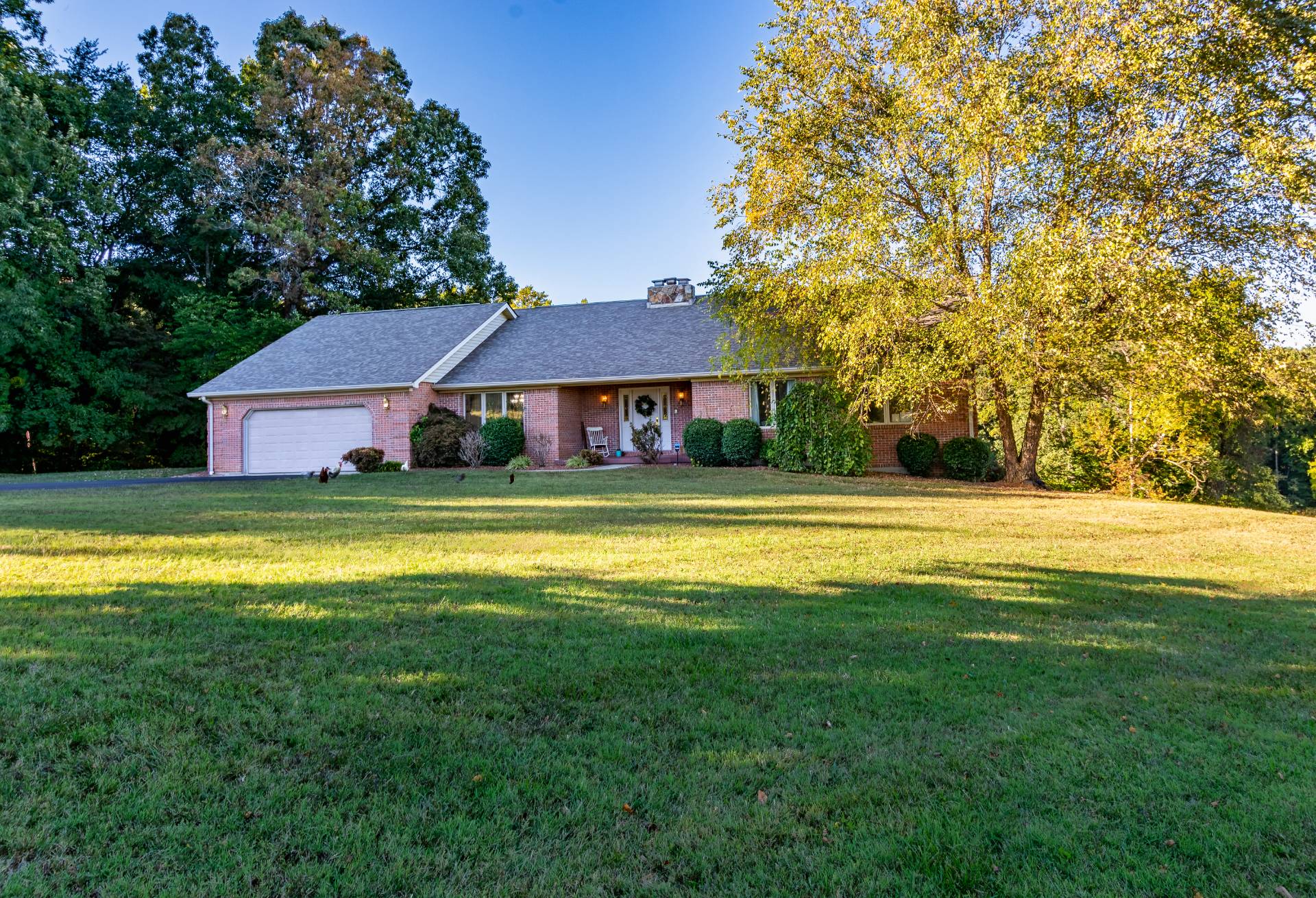 ;
;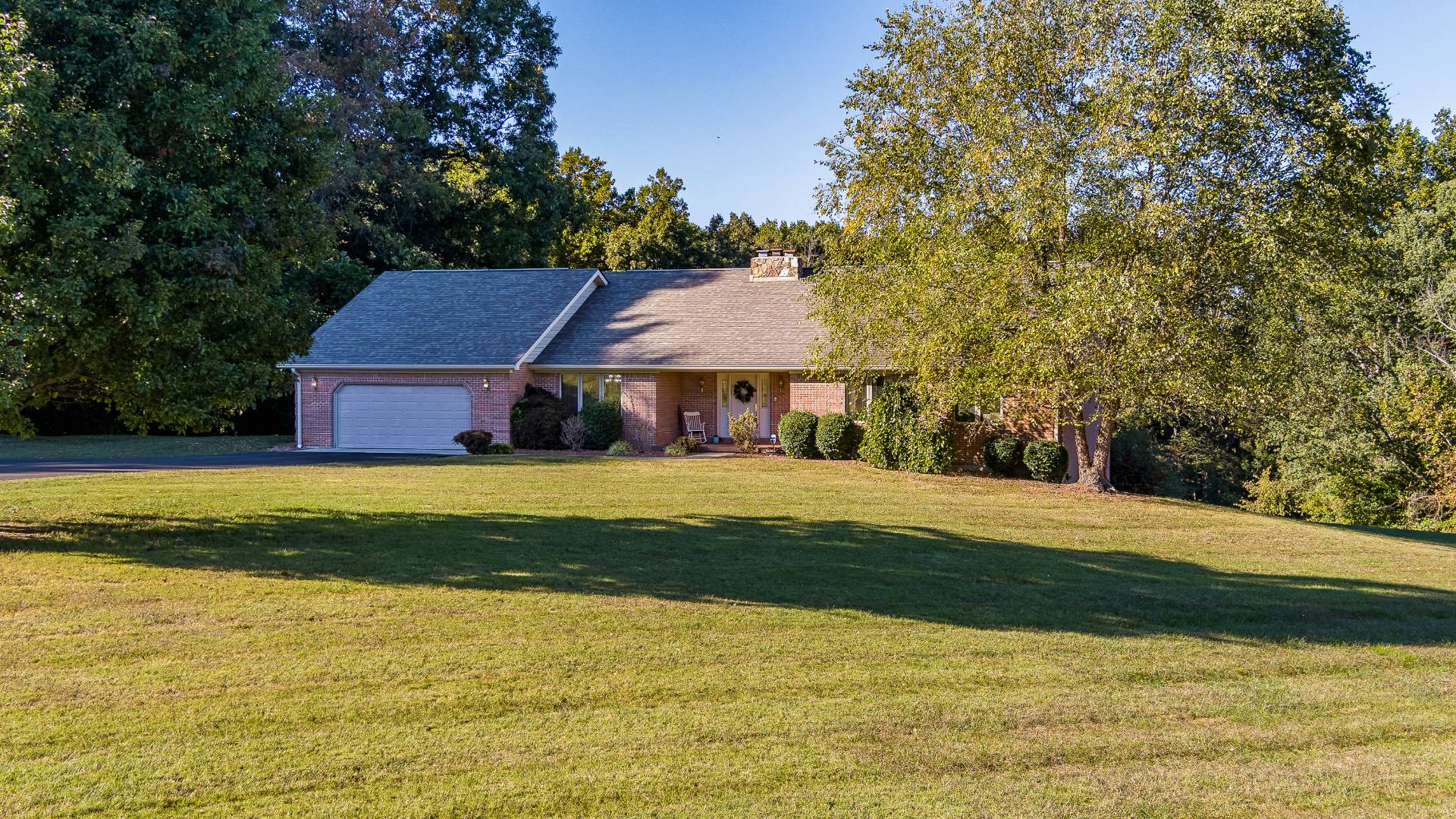 ;
;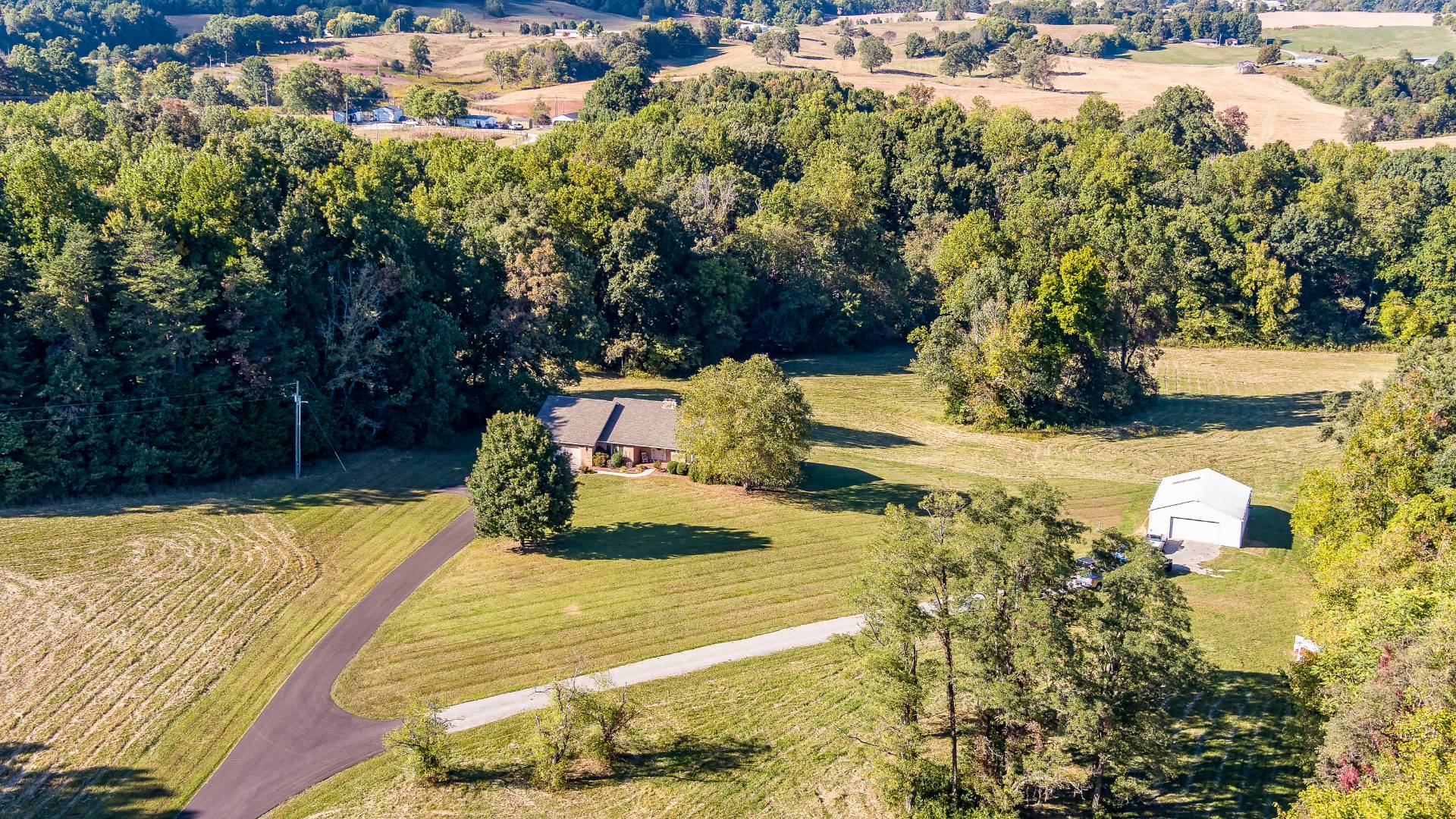 ;
;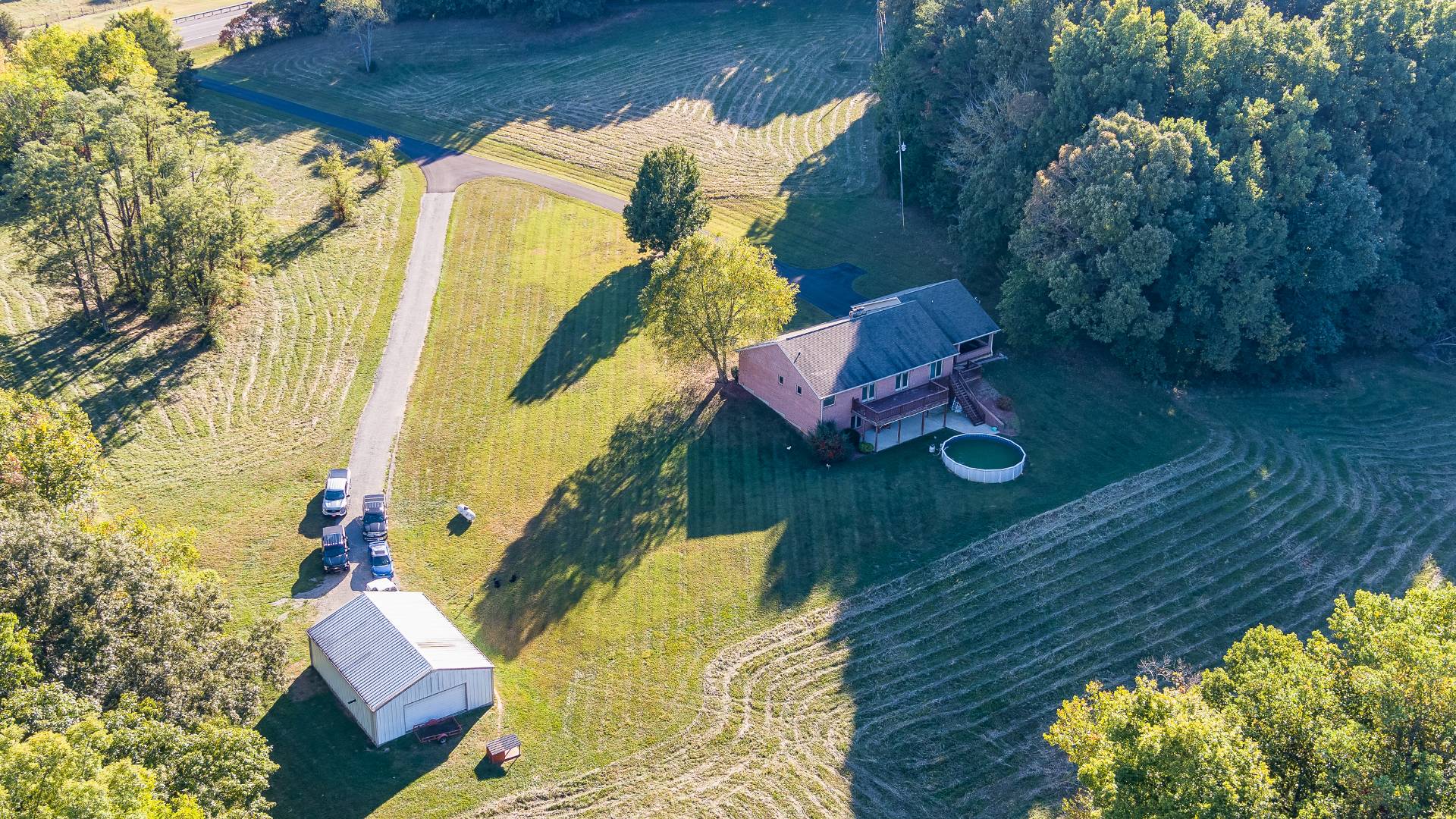 ;
;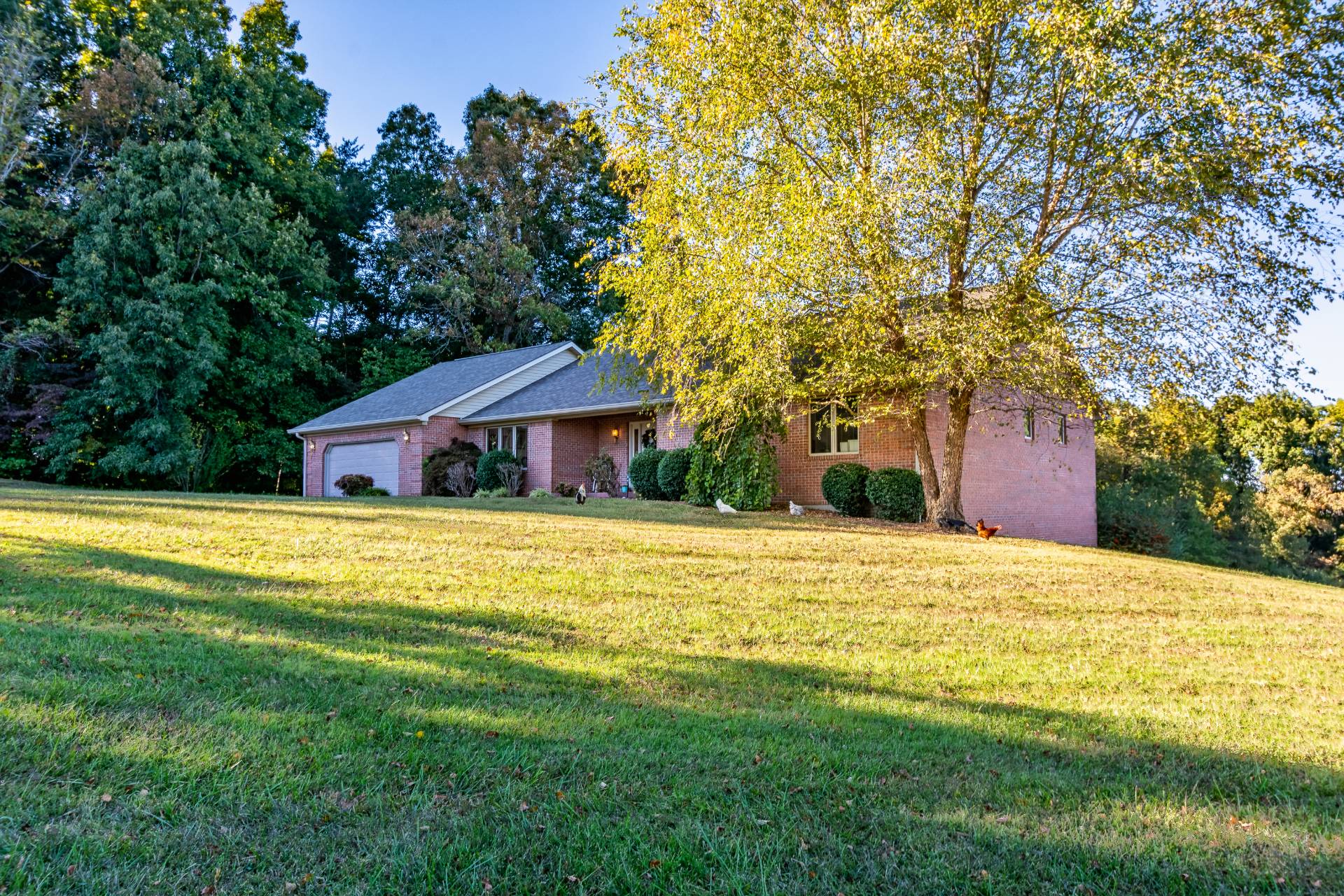 ;
; ;
;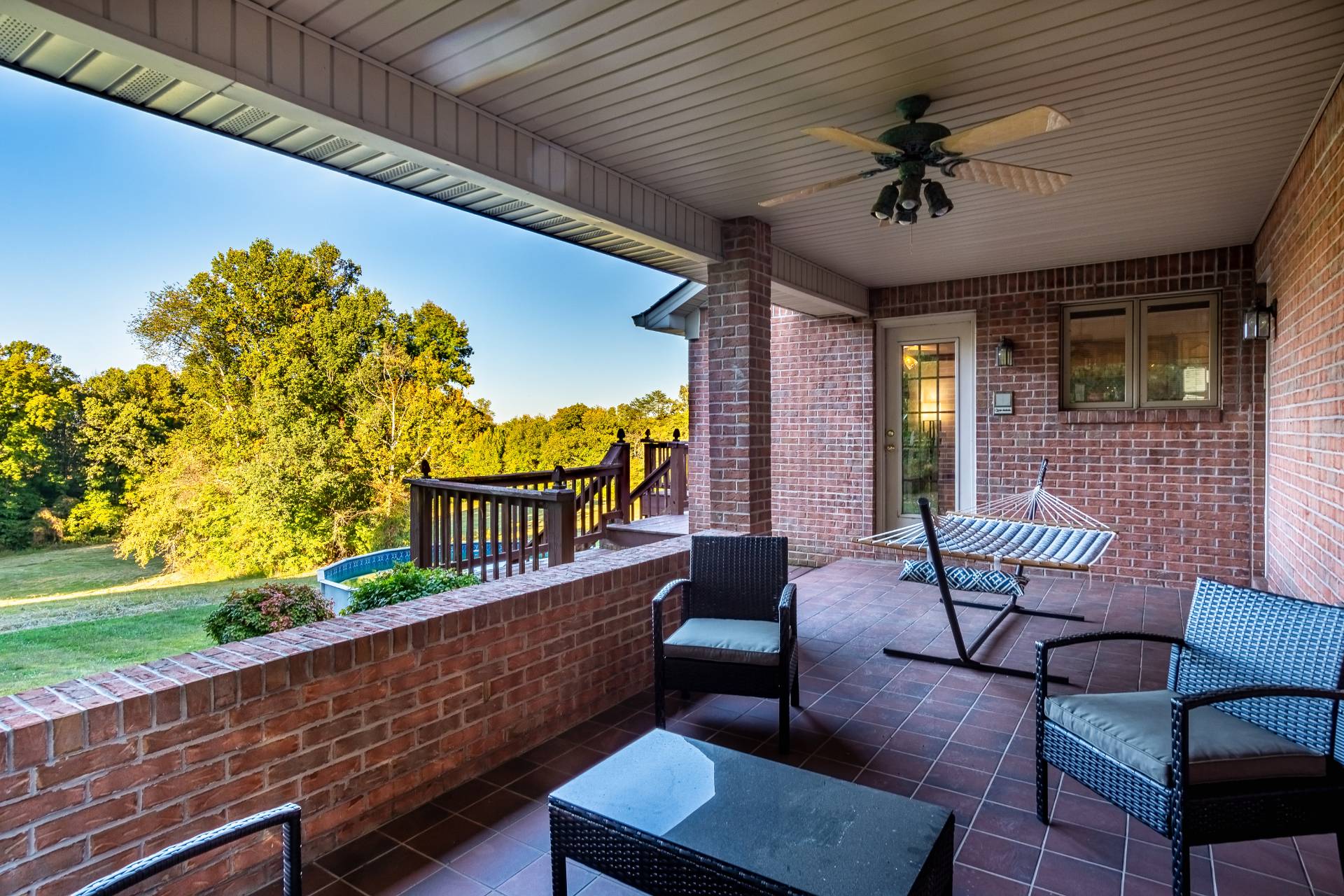 ;
;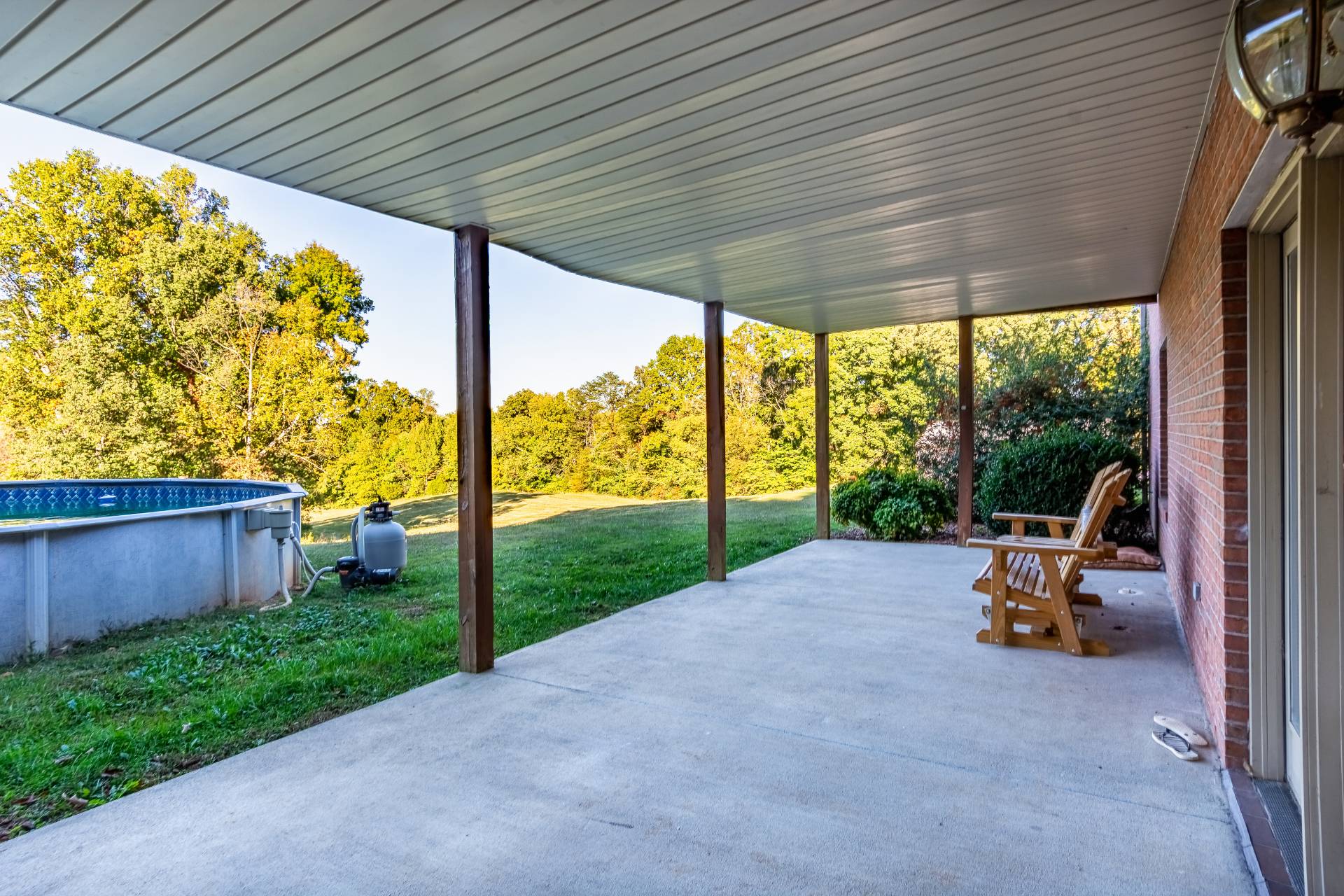 ;
;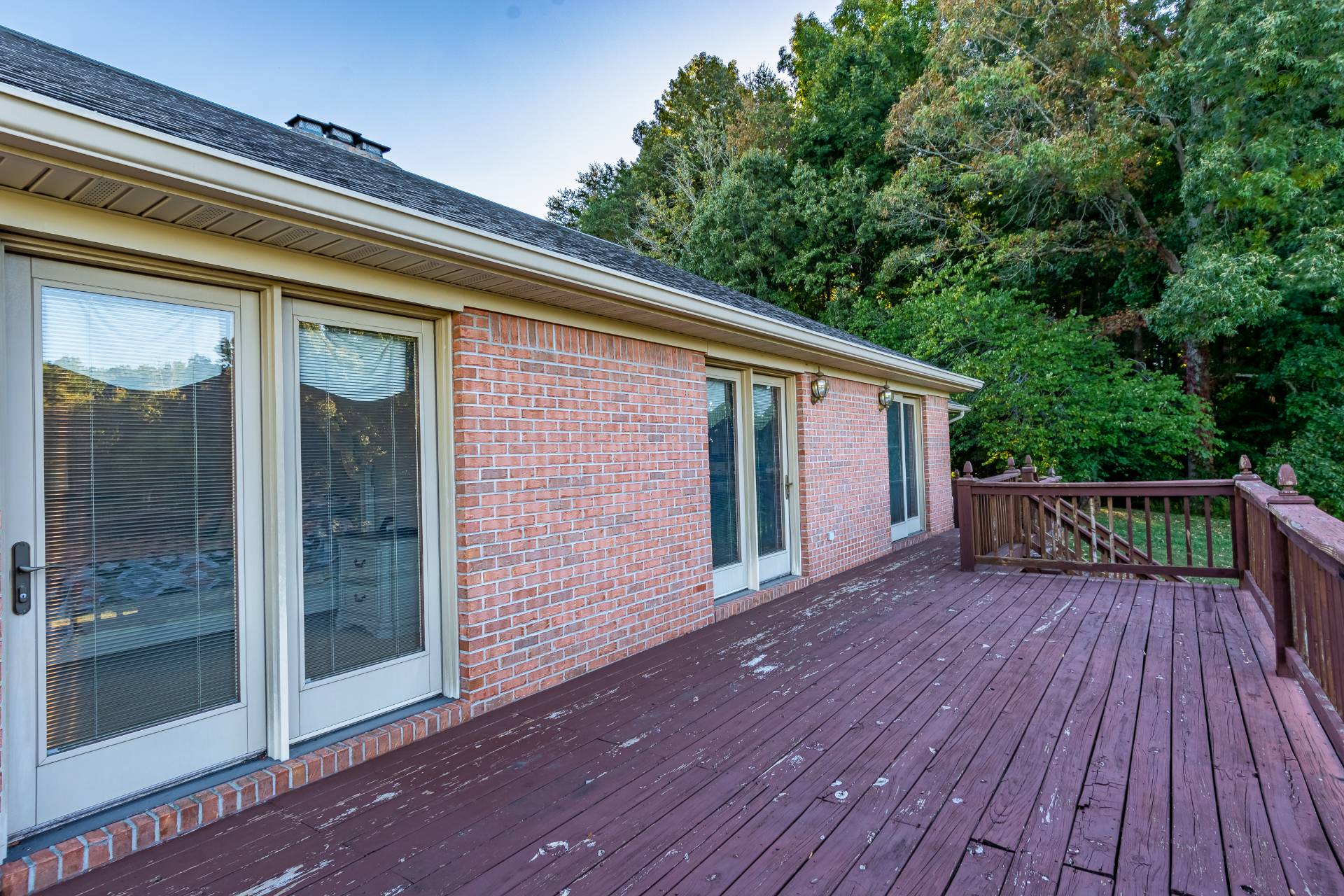 ;
; ;
;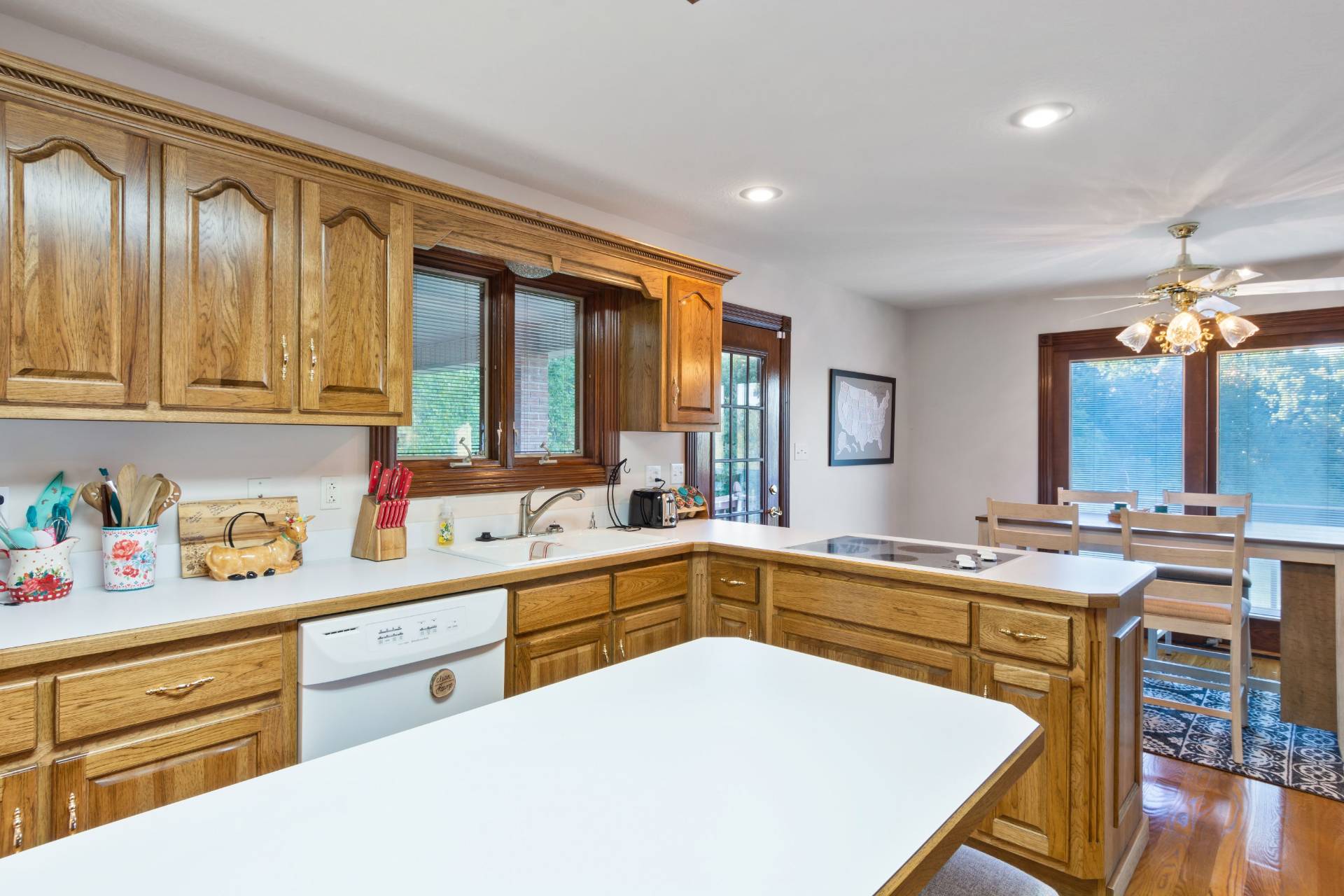 ;
;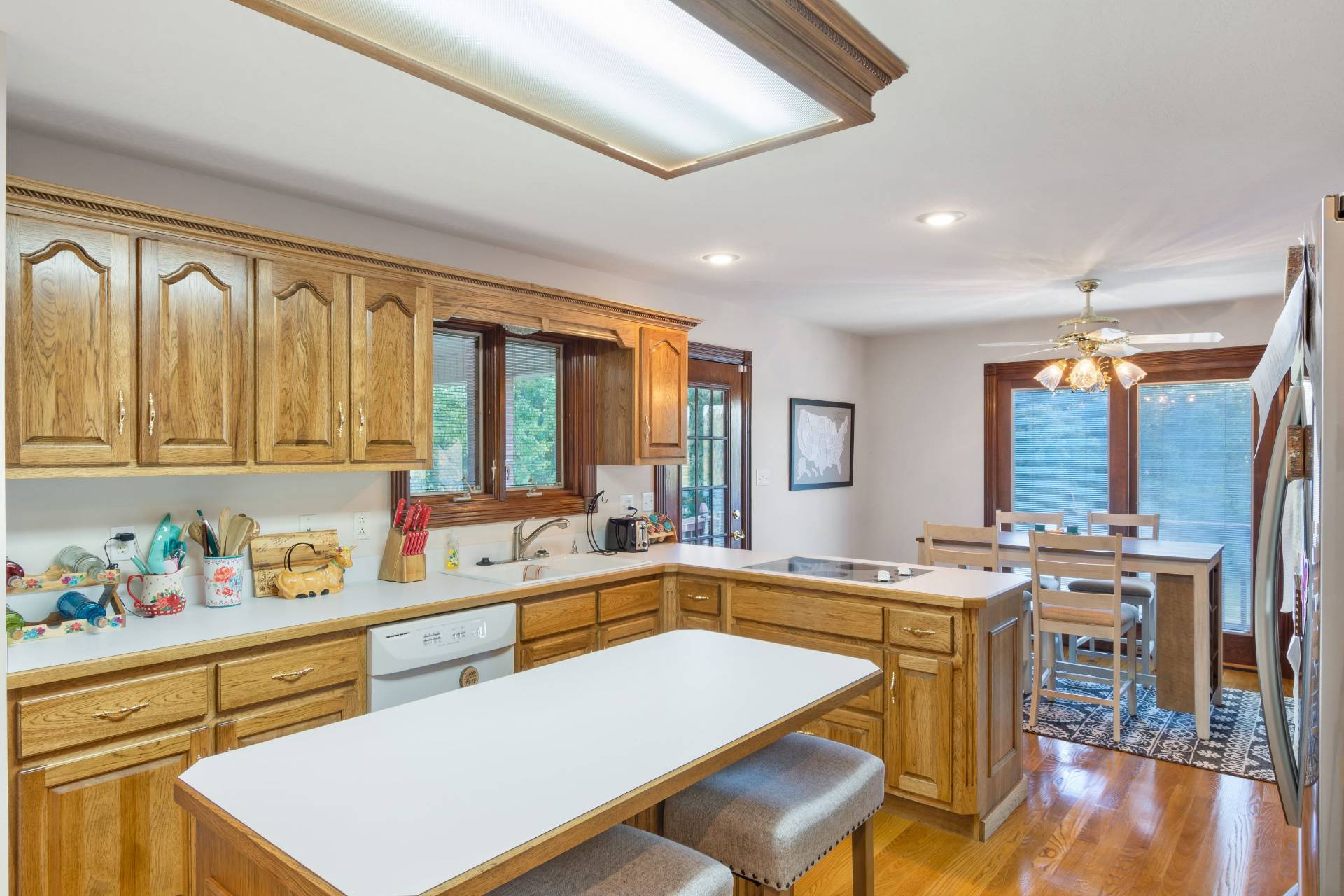 ;
;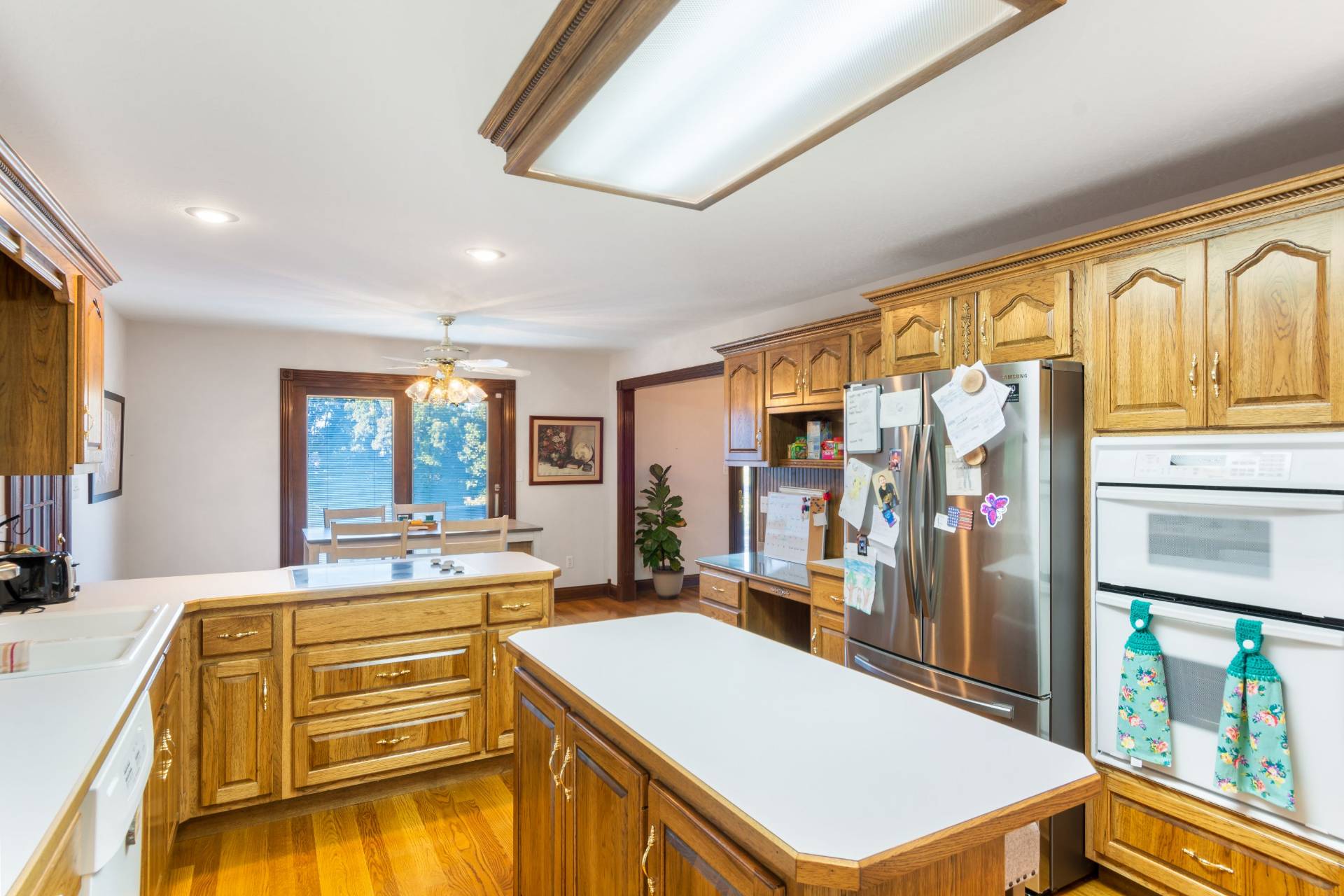 ;
;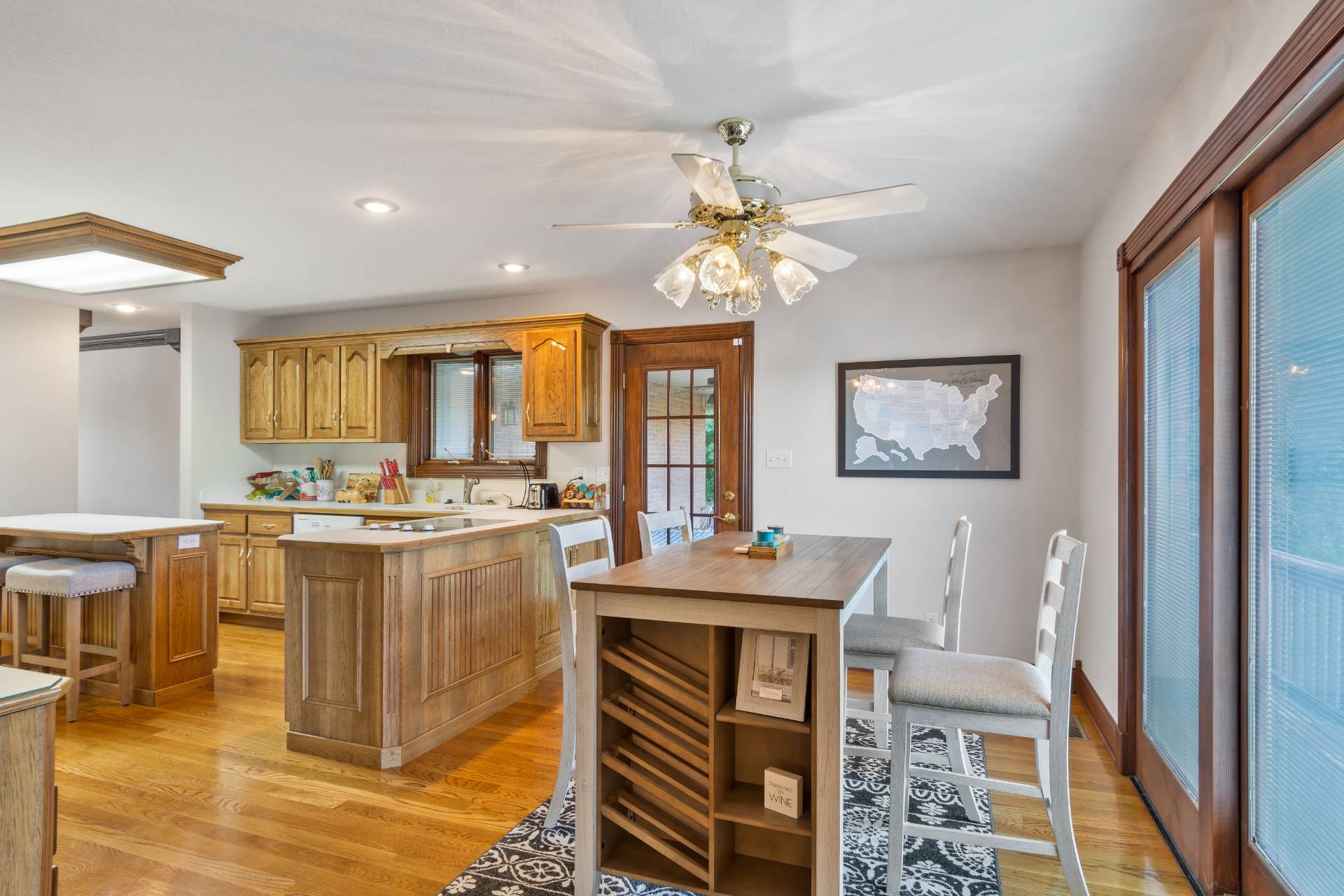 ;
;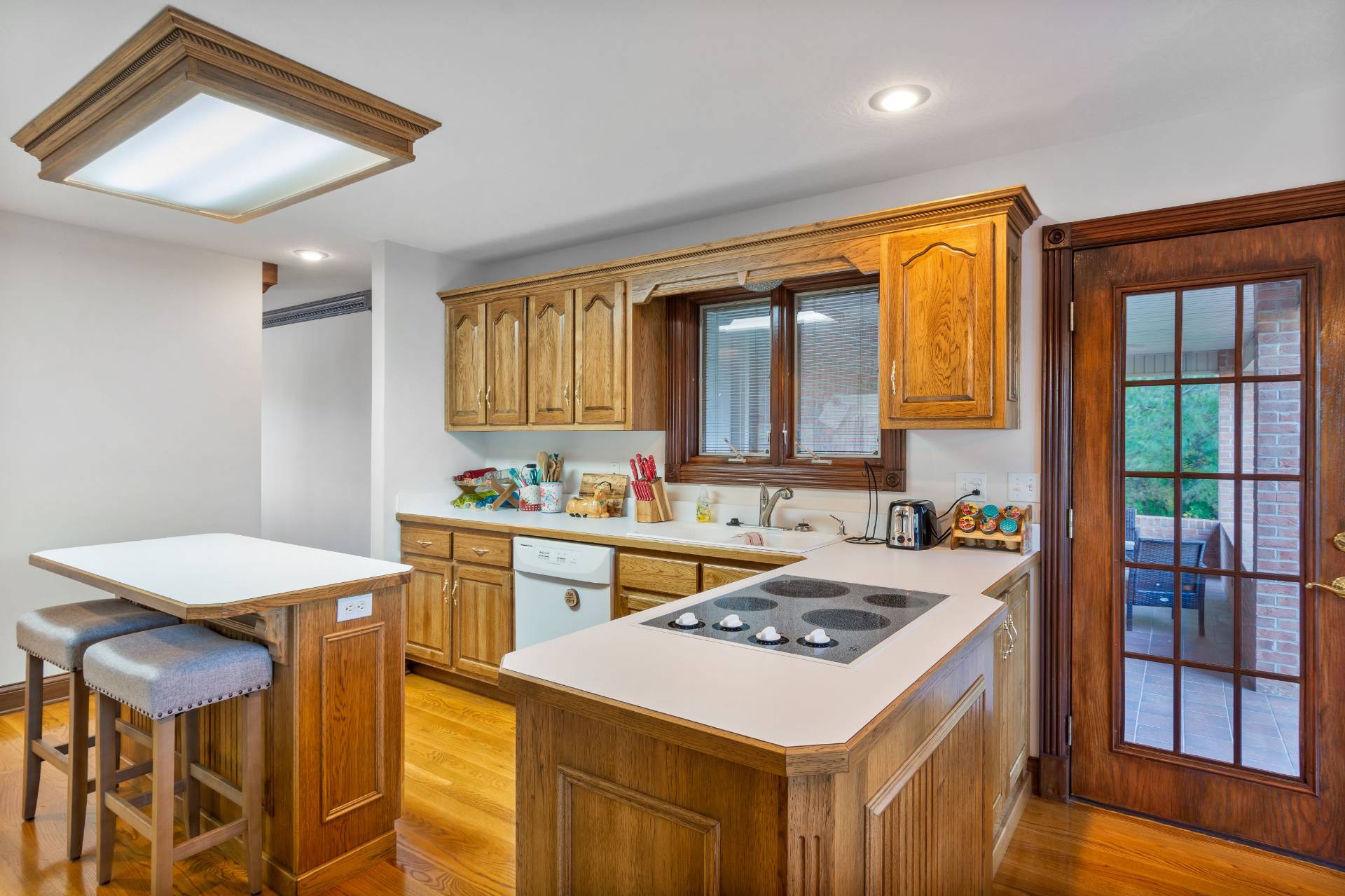 ;
;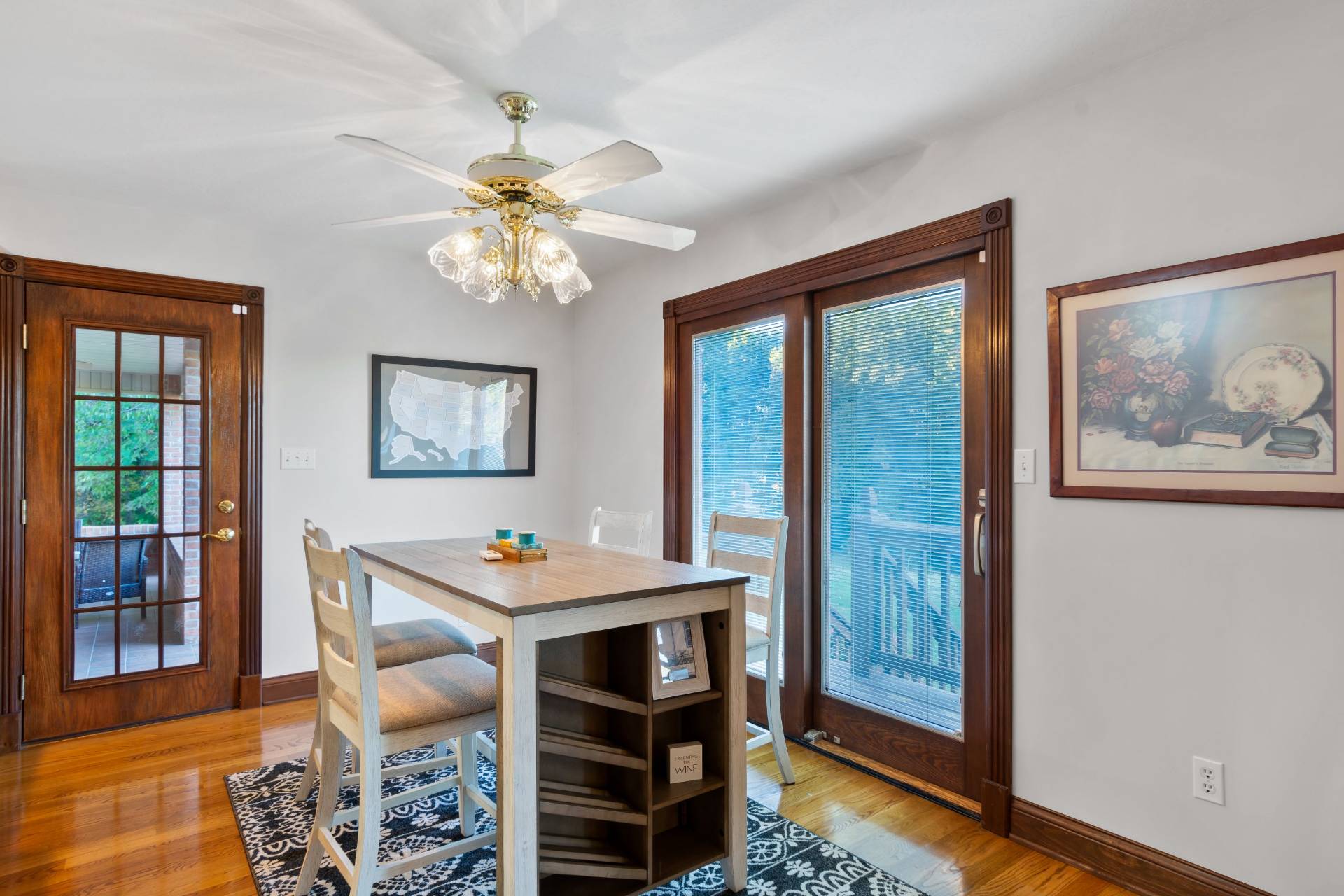 ;
;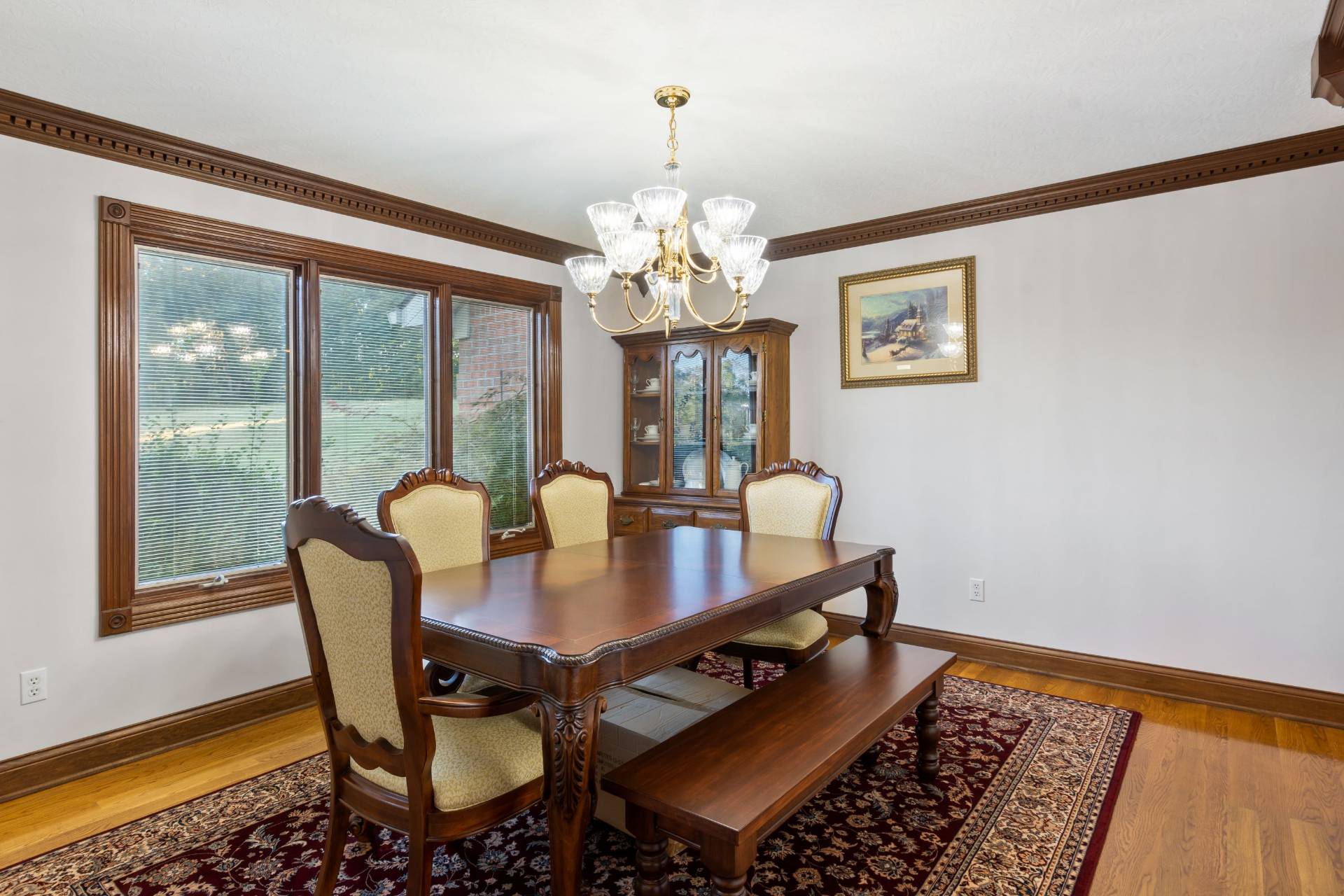 ;
;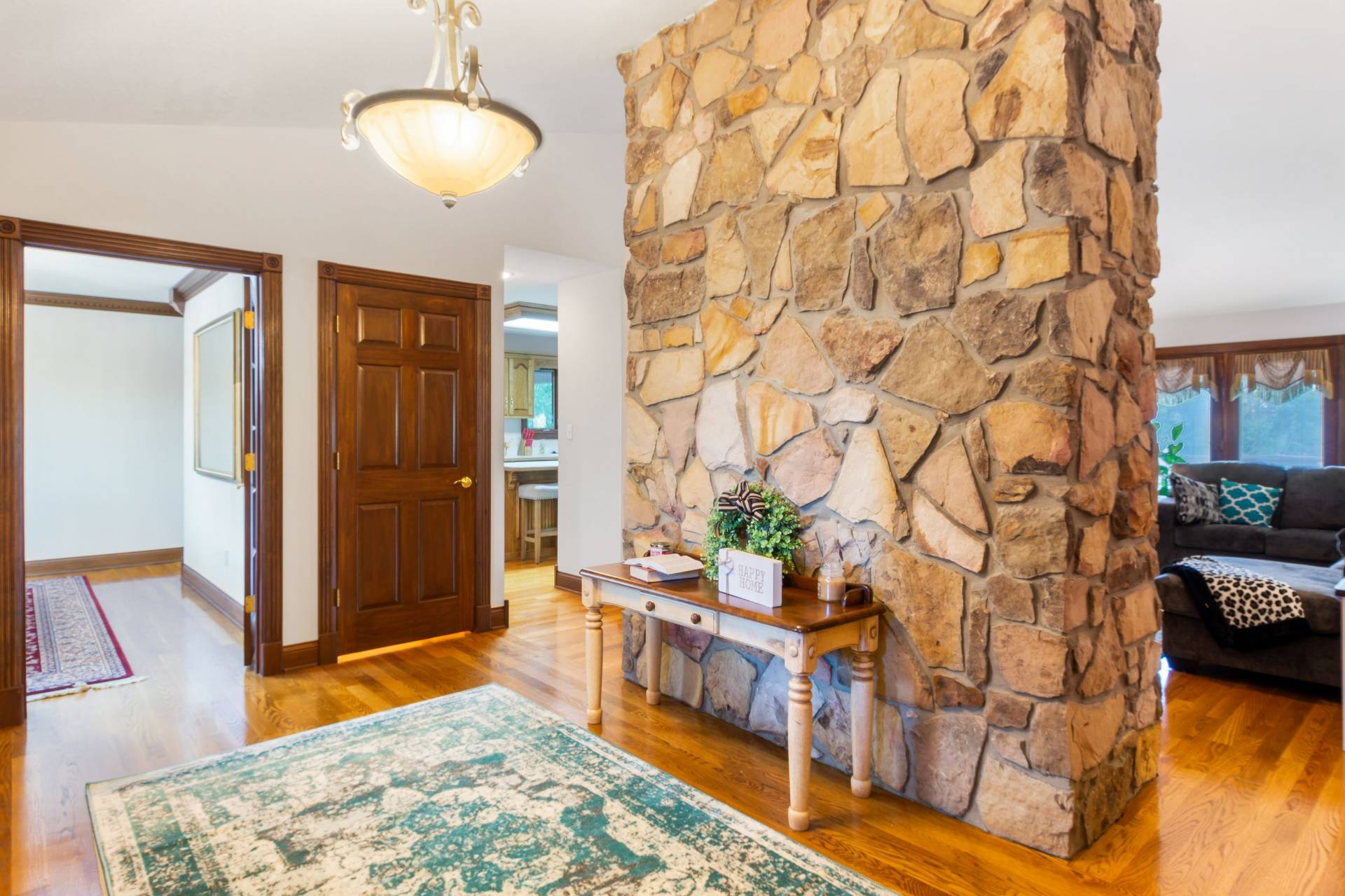 ;
; ;
;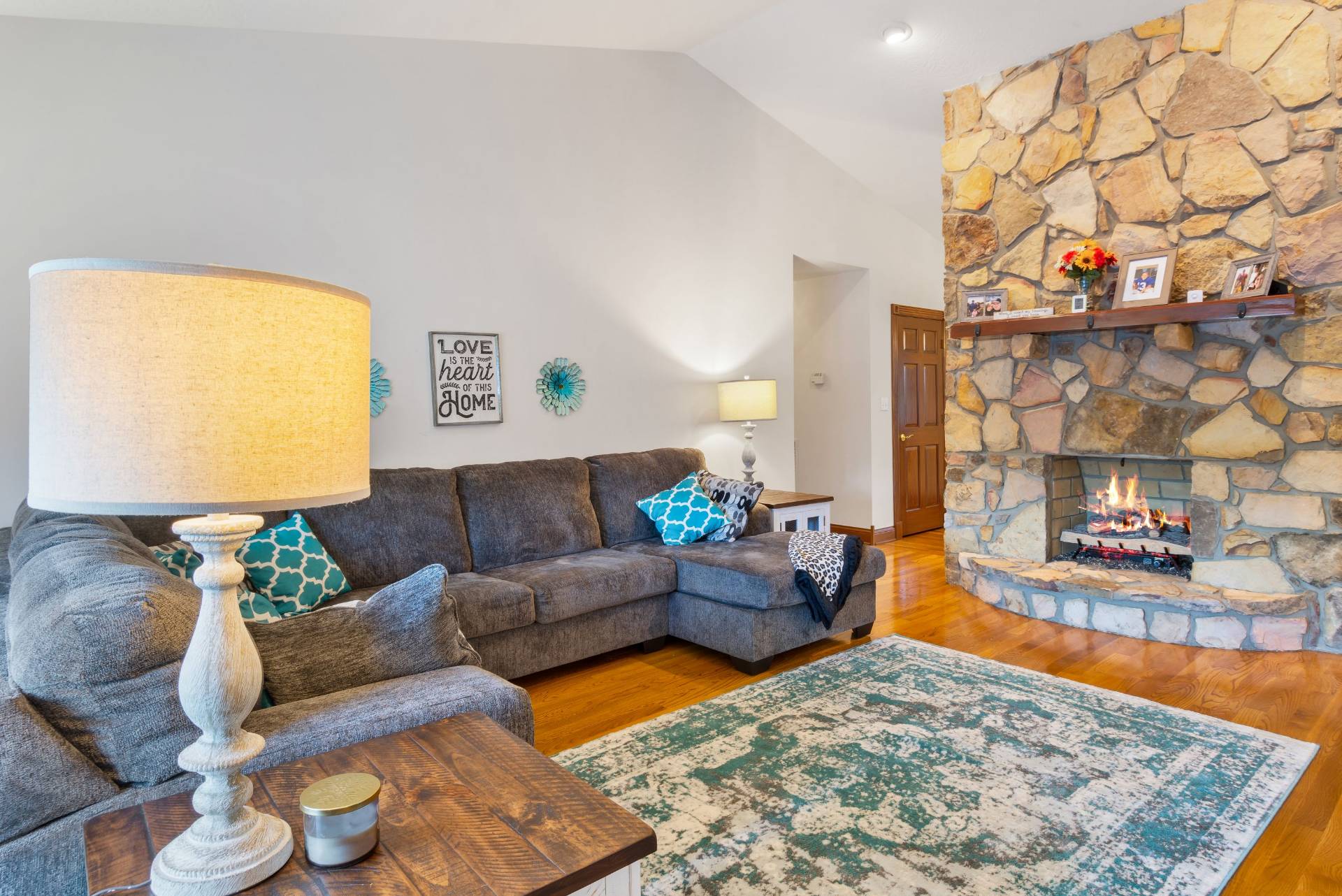 ;
;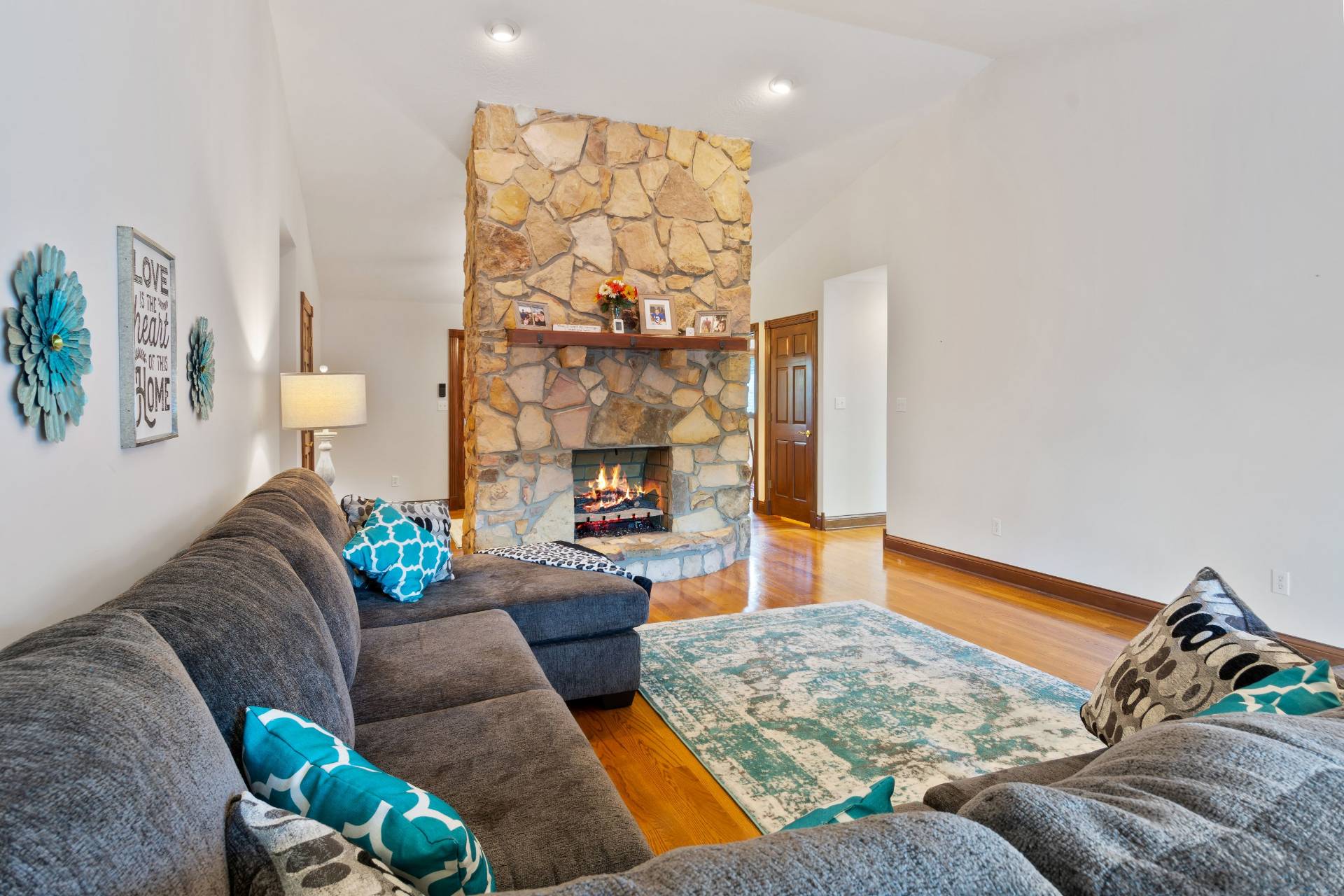 ;
;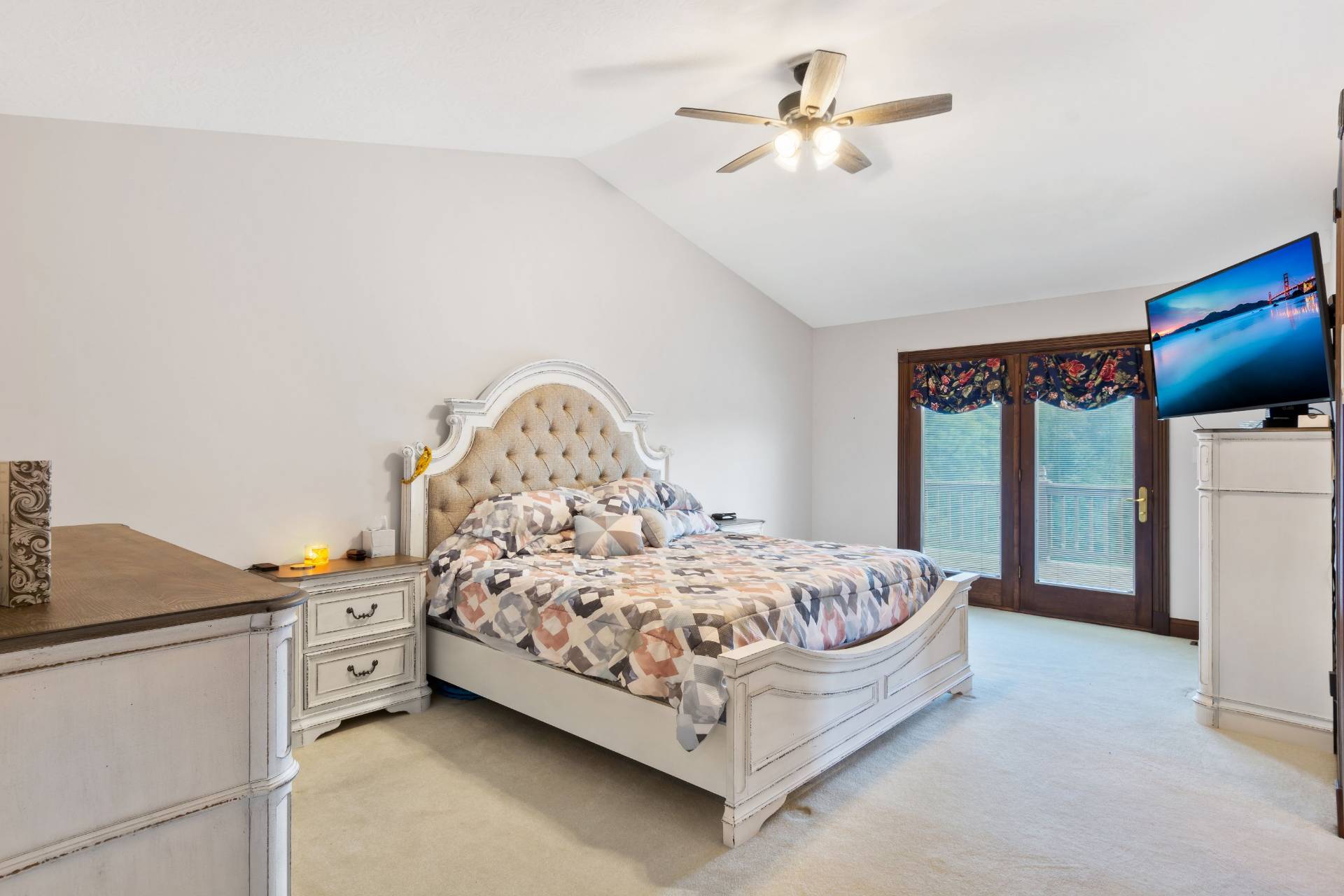 ;
;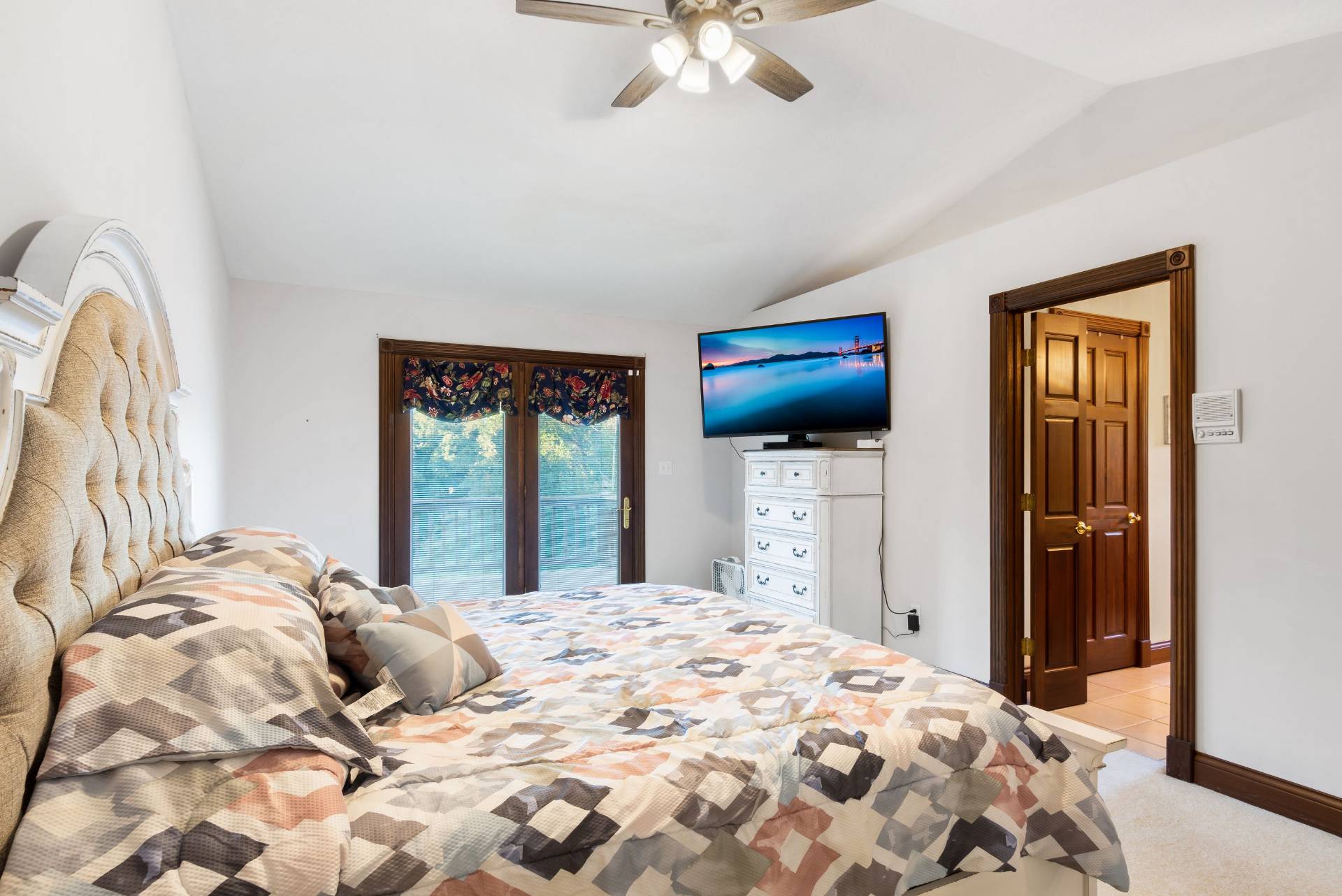 ;
;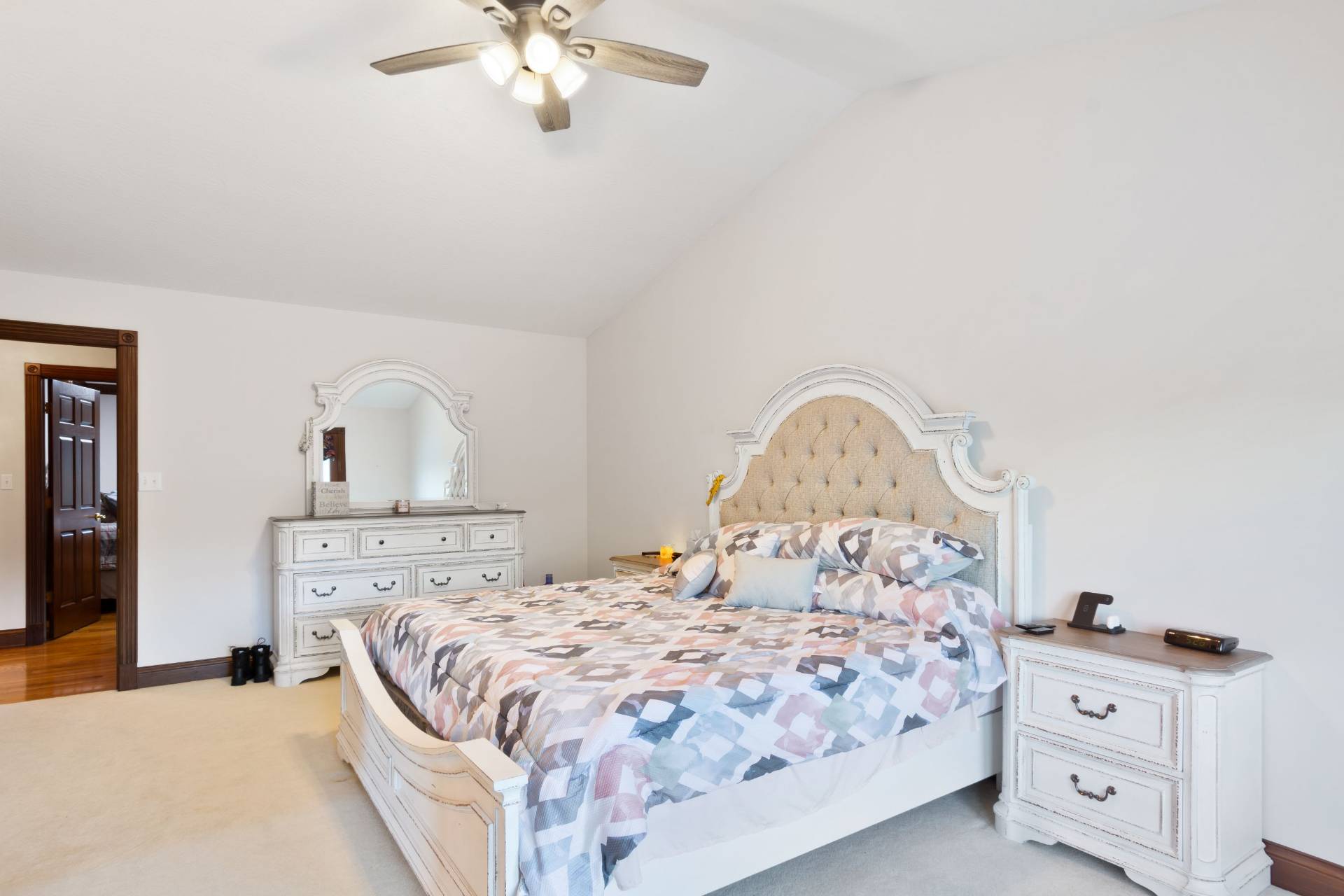 ;
; ;
;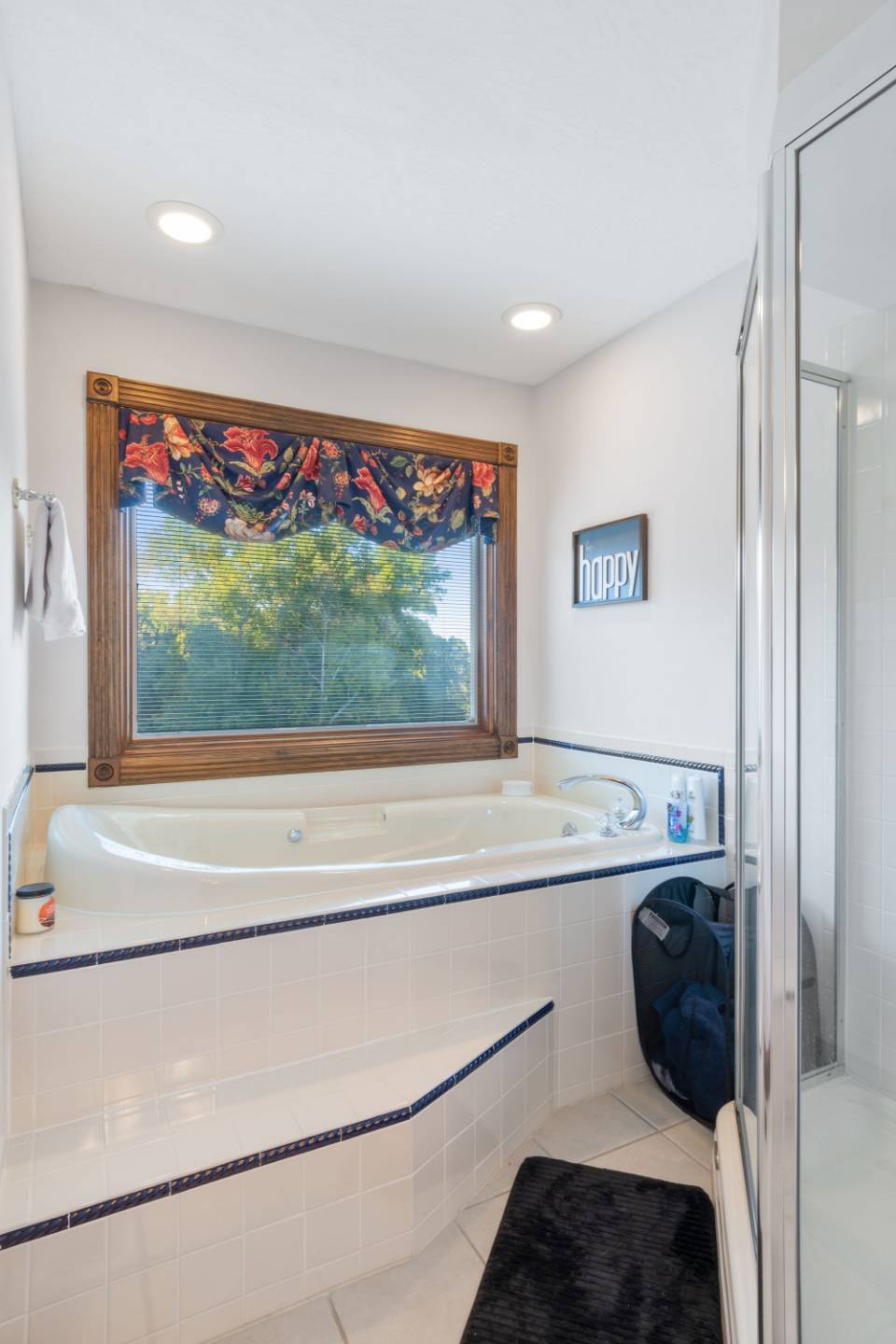 ;
;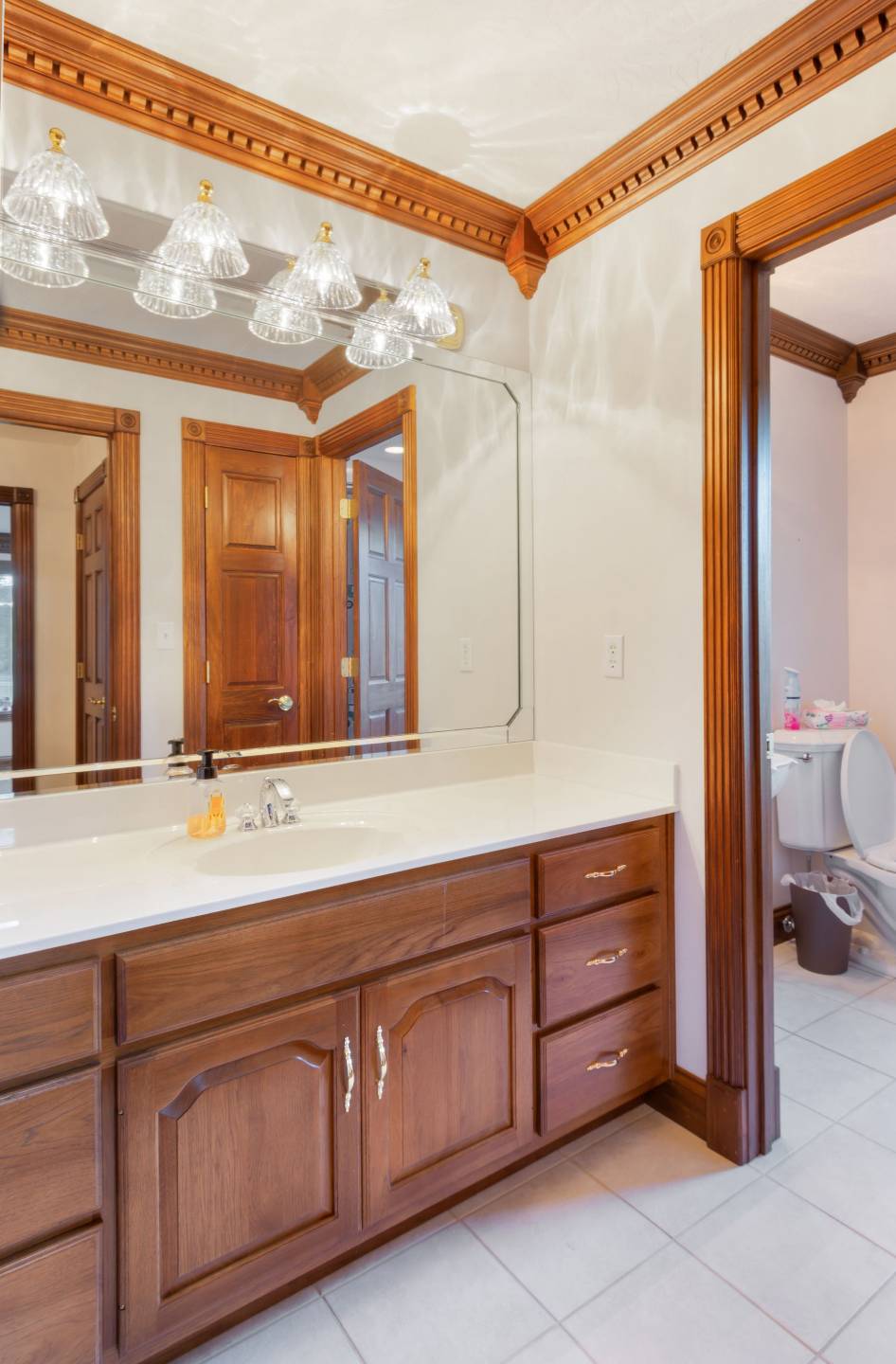 ;
;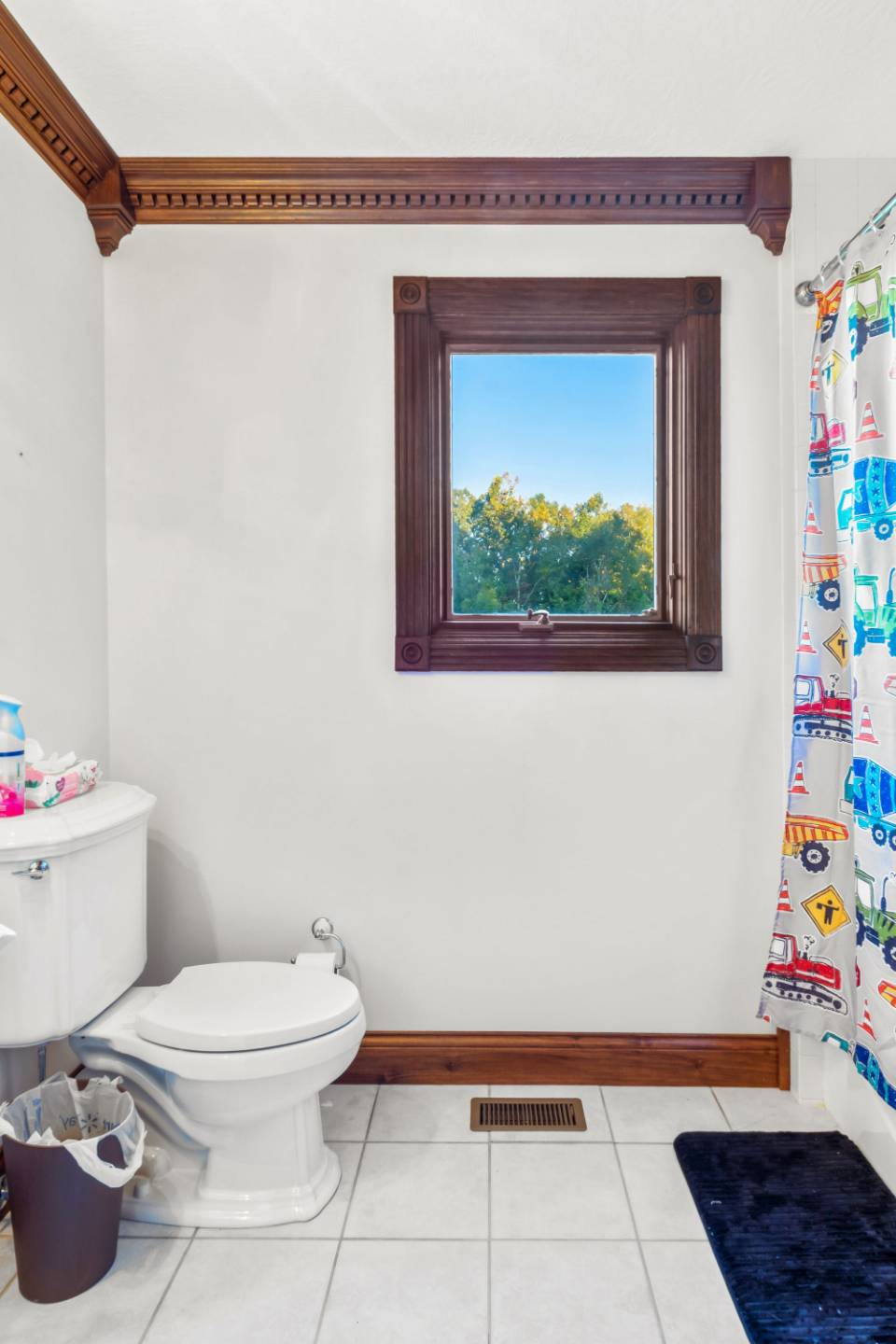 ;
;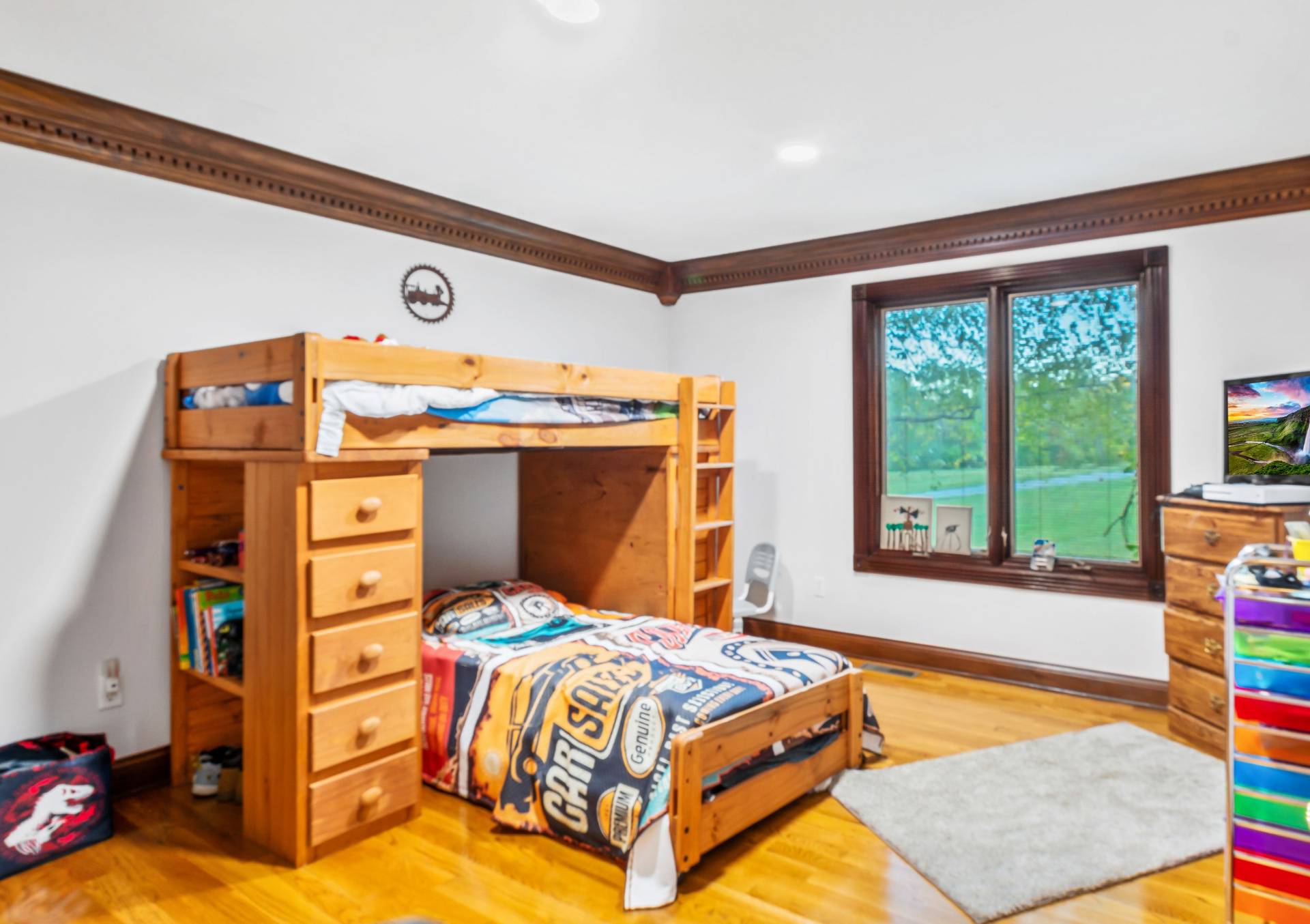 ;
;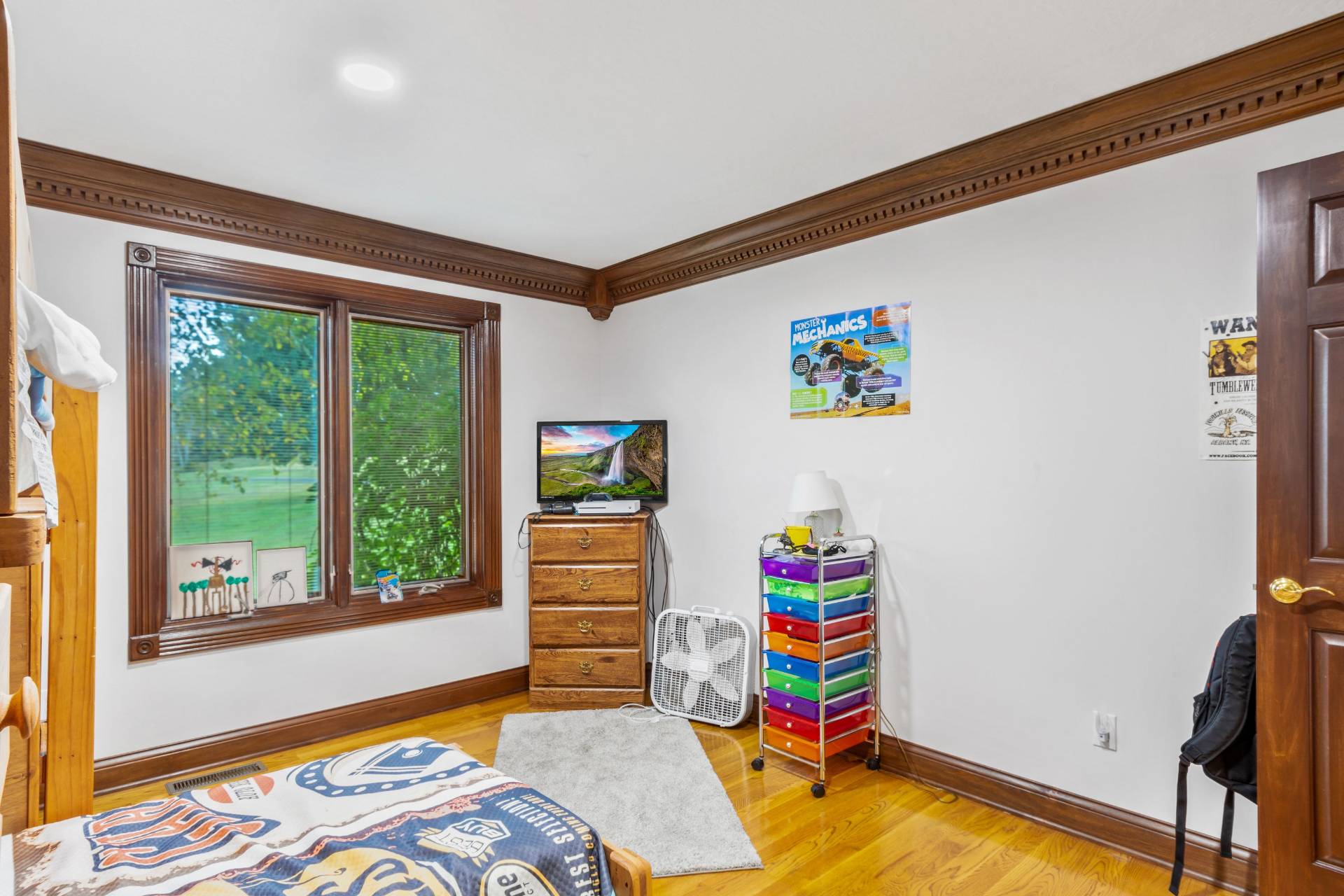 ;
; ;
;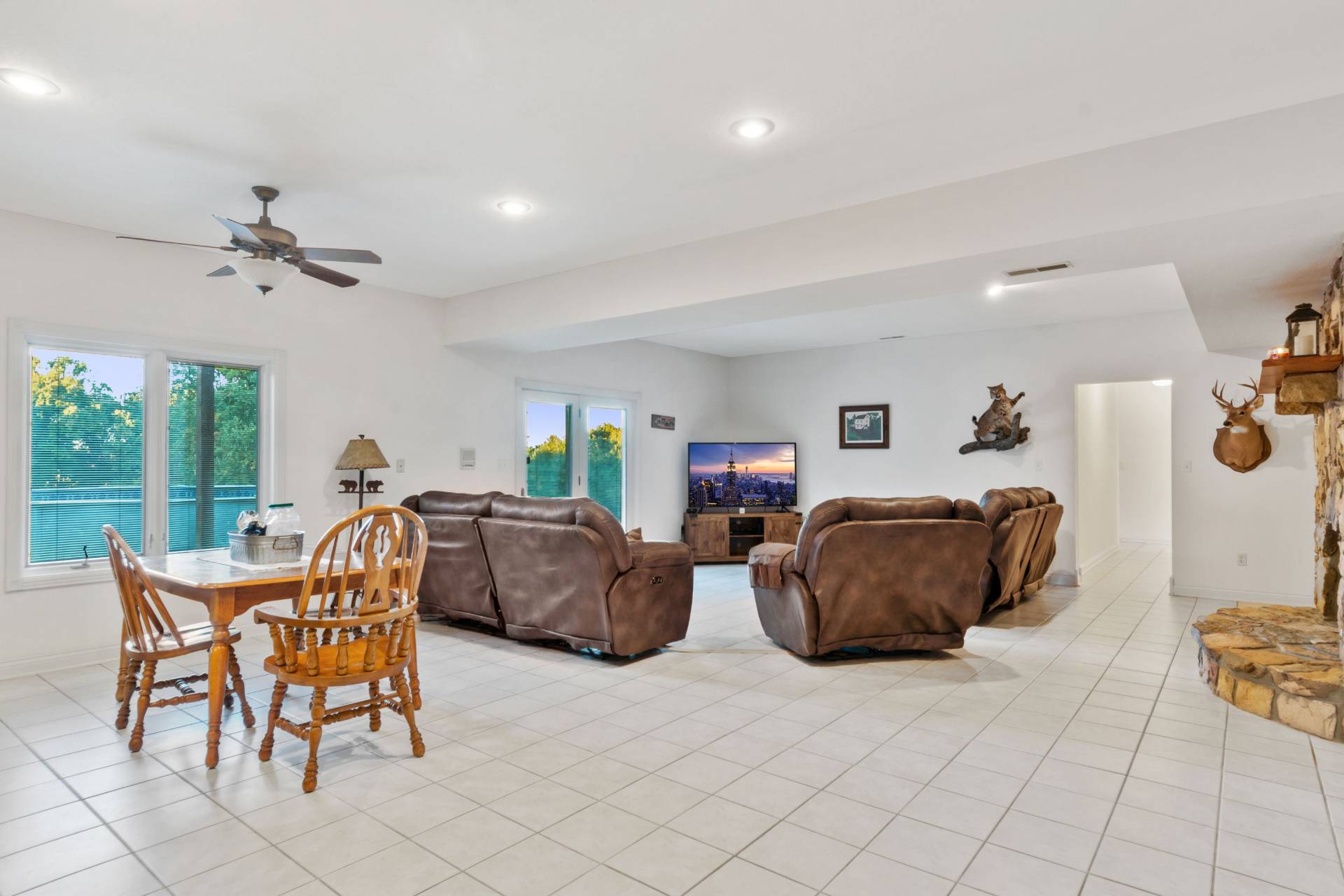 ;
;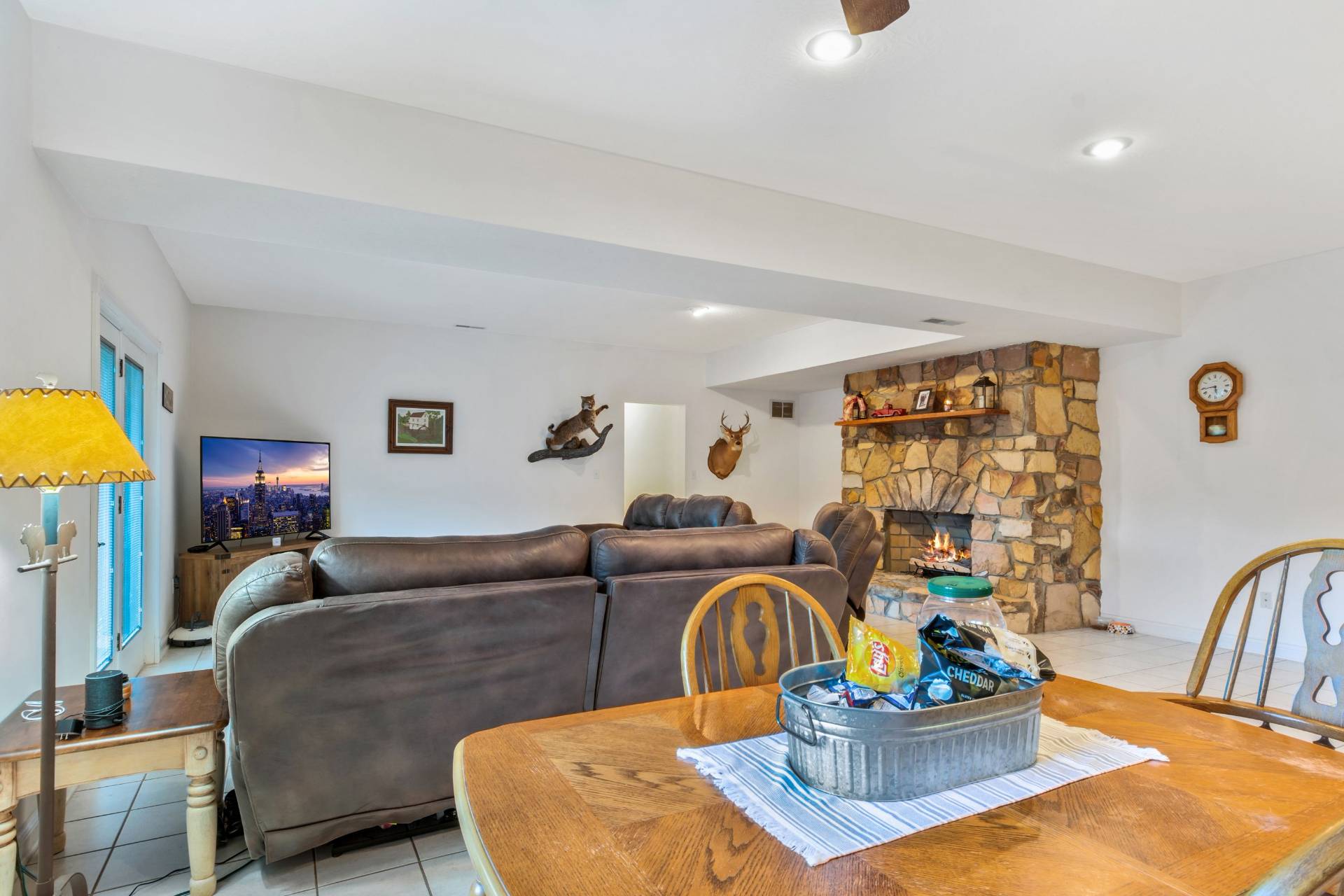 ;
;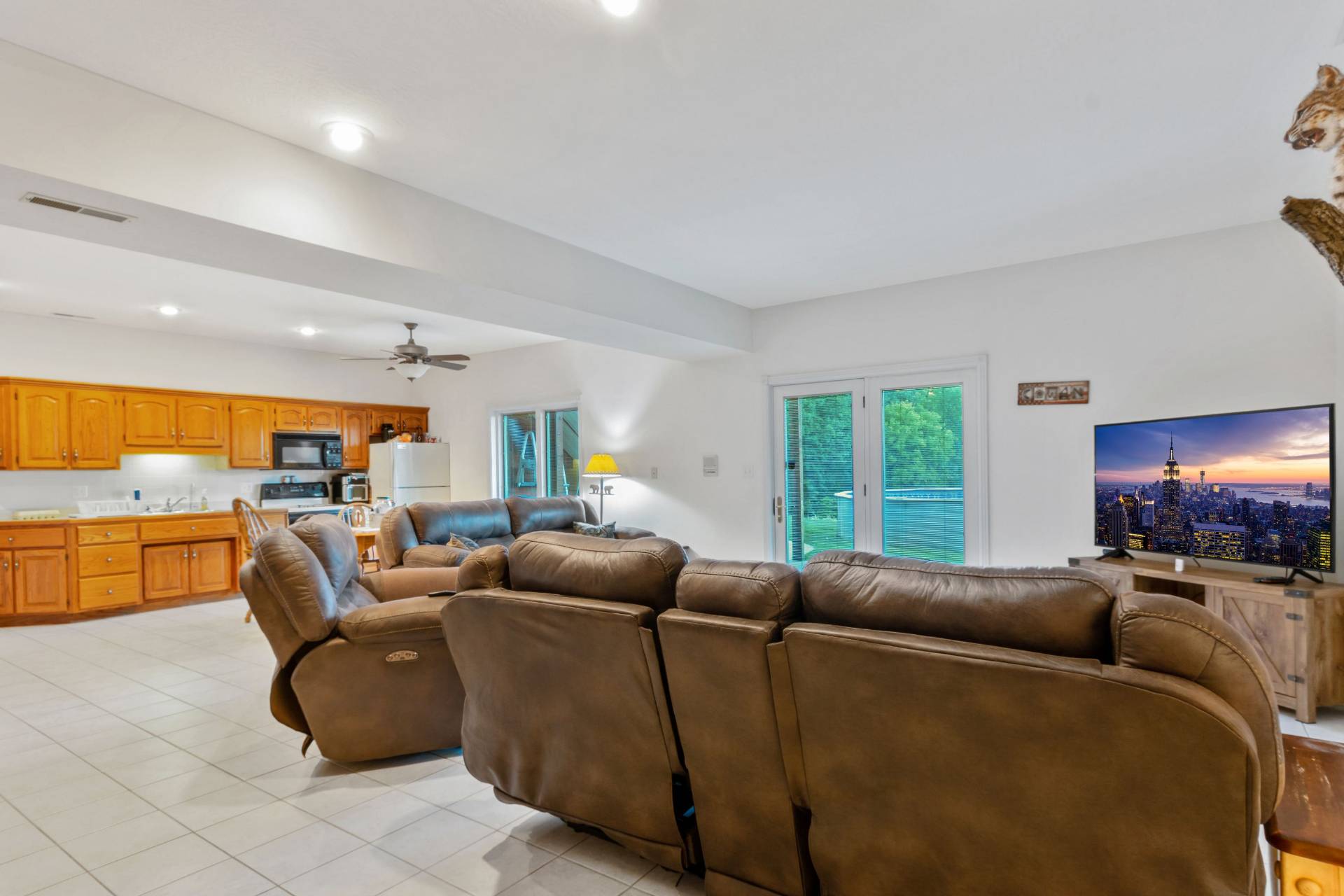 ;
;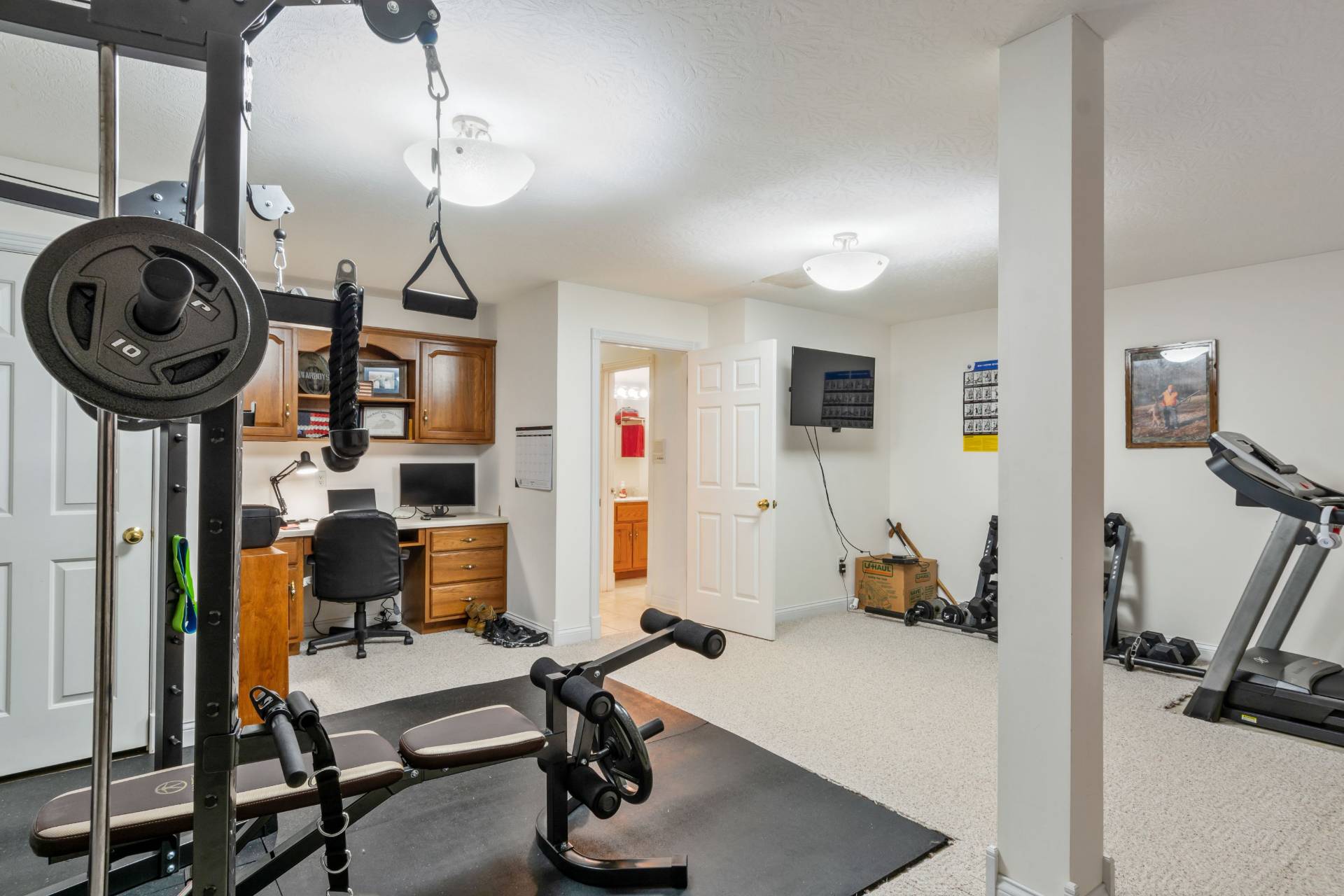 ;
;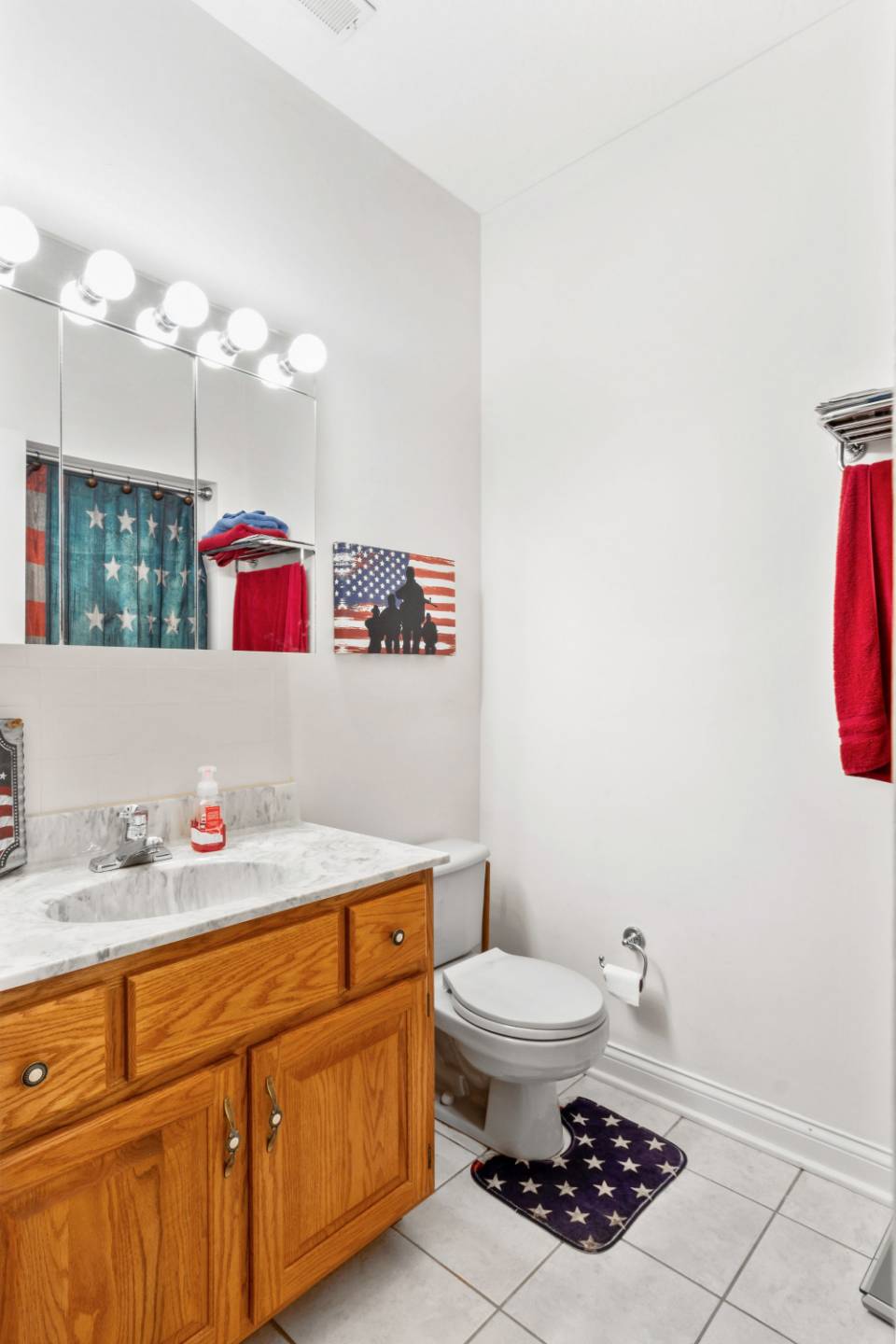 ;
;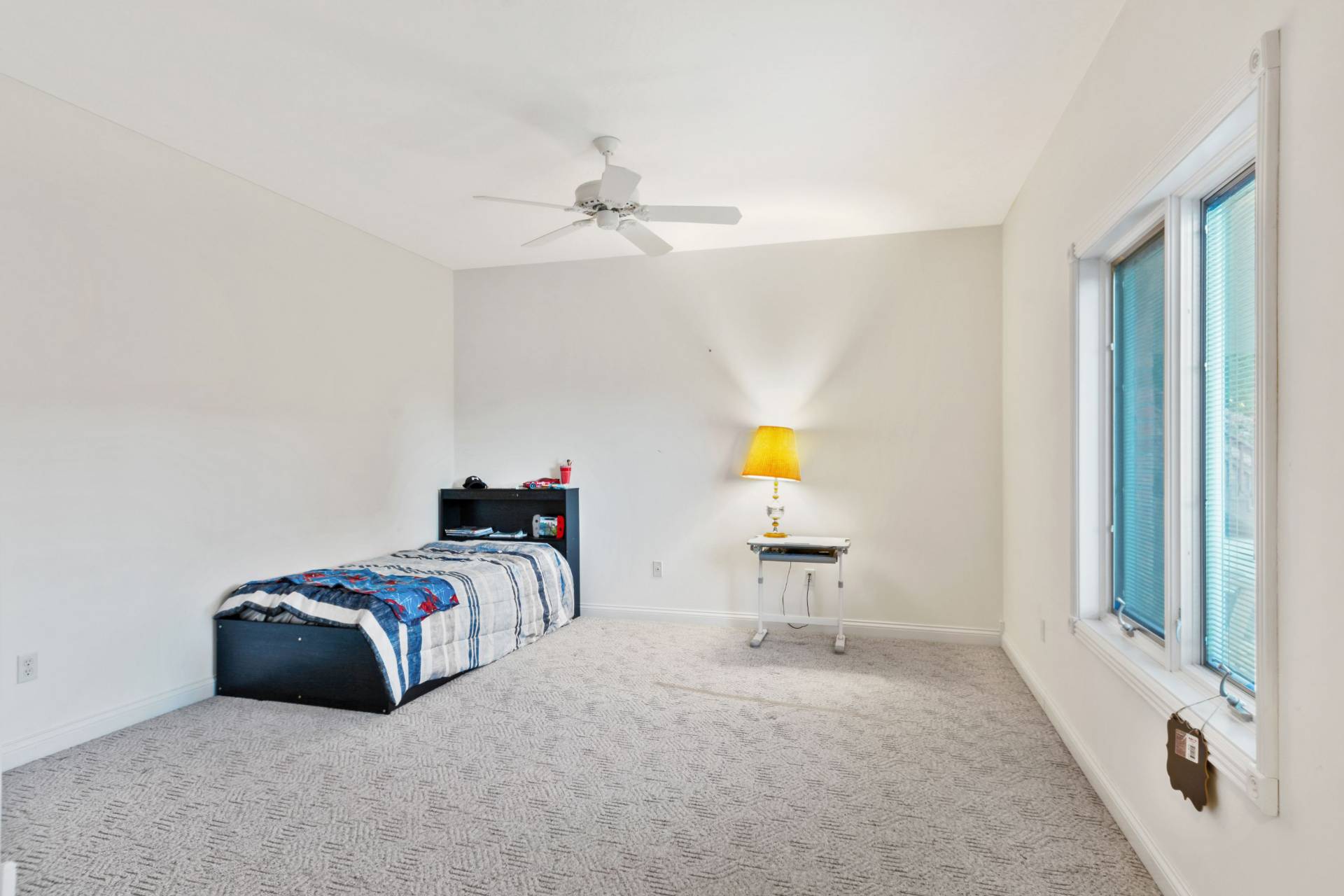 ;
;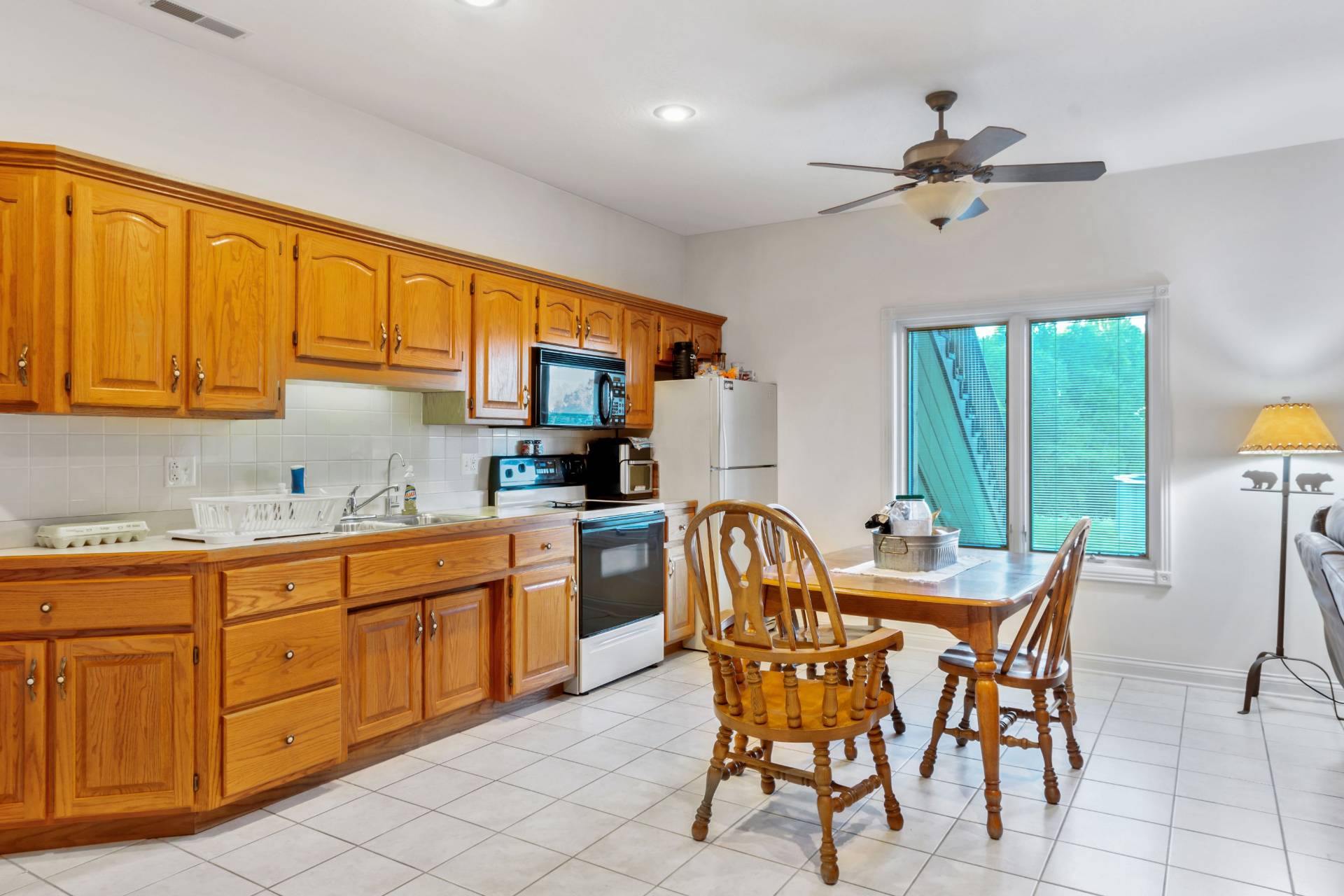 ;
;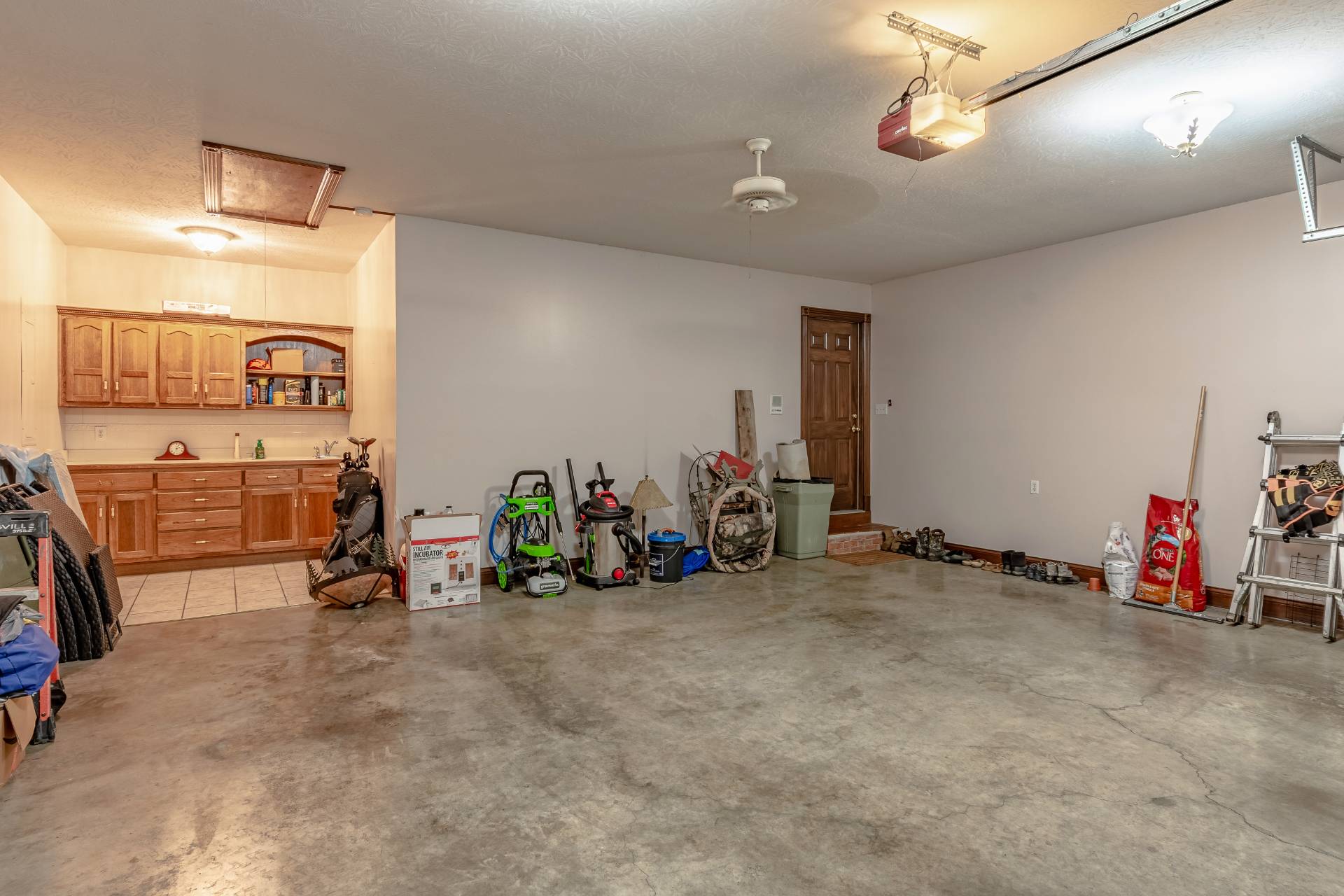 ;
; ;
;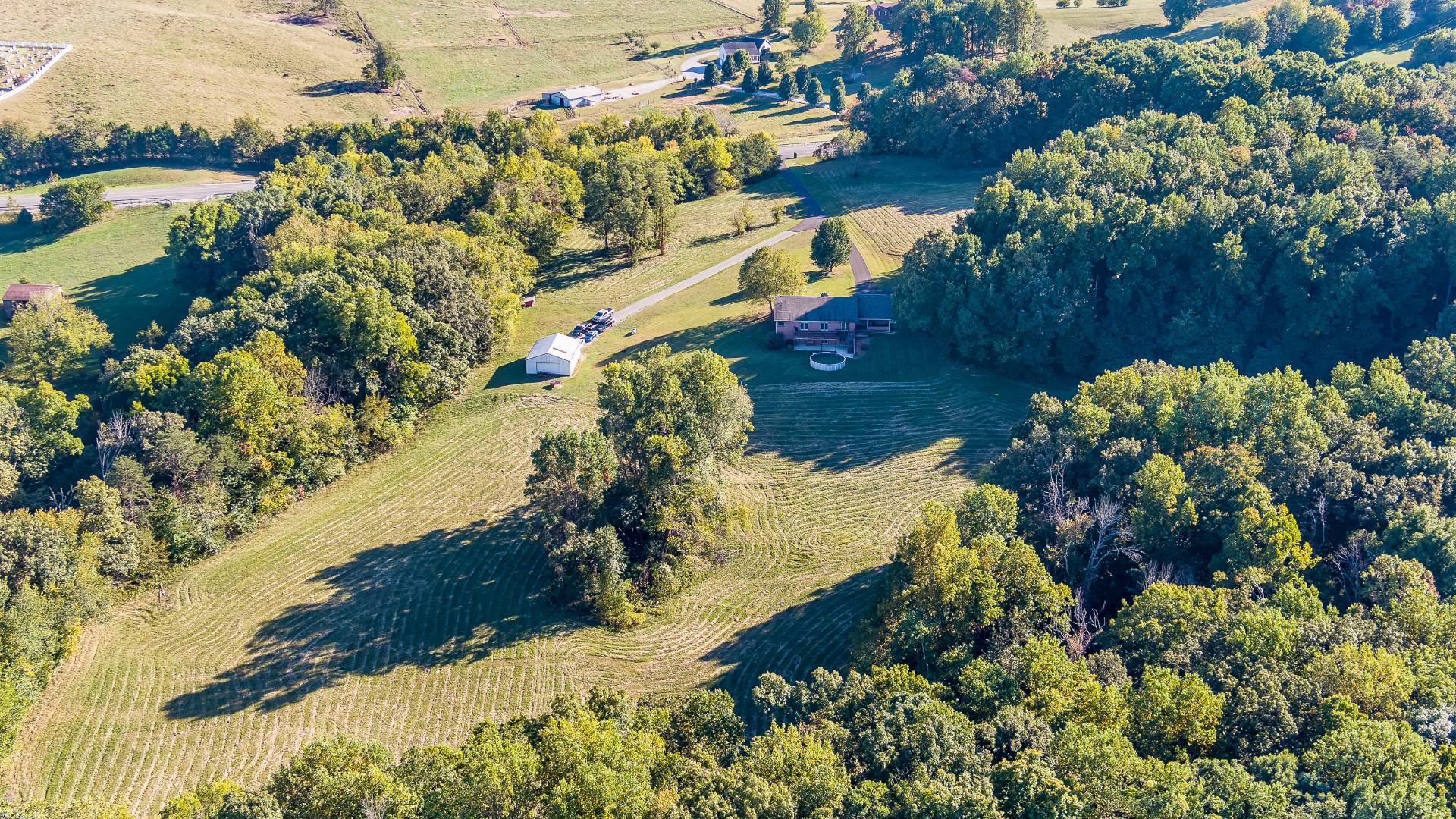 ;
;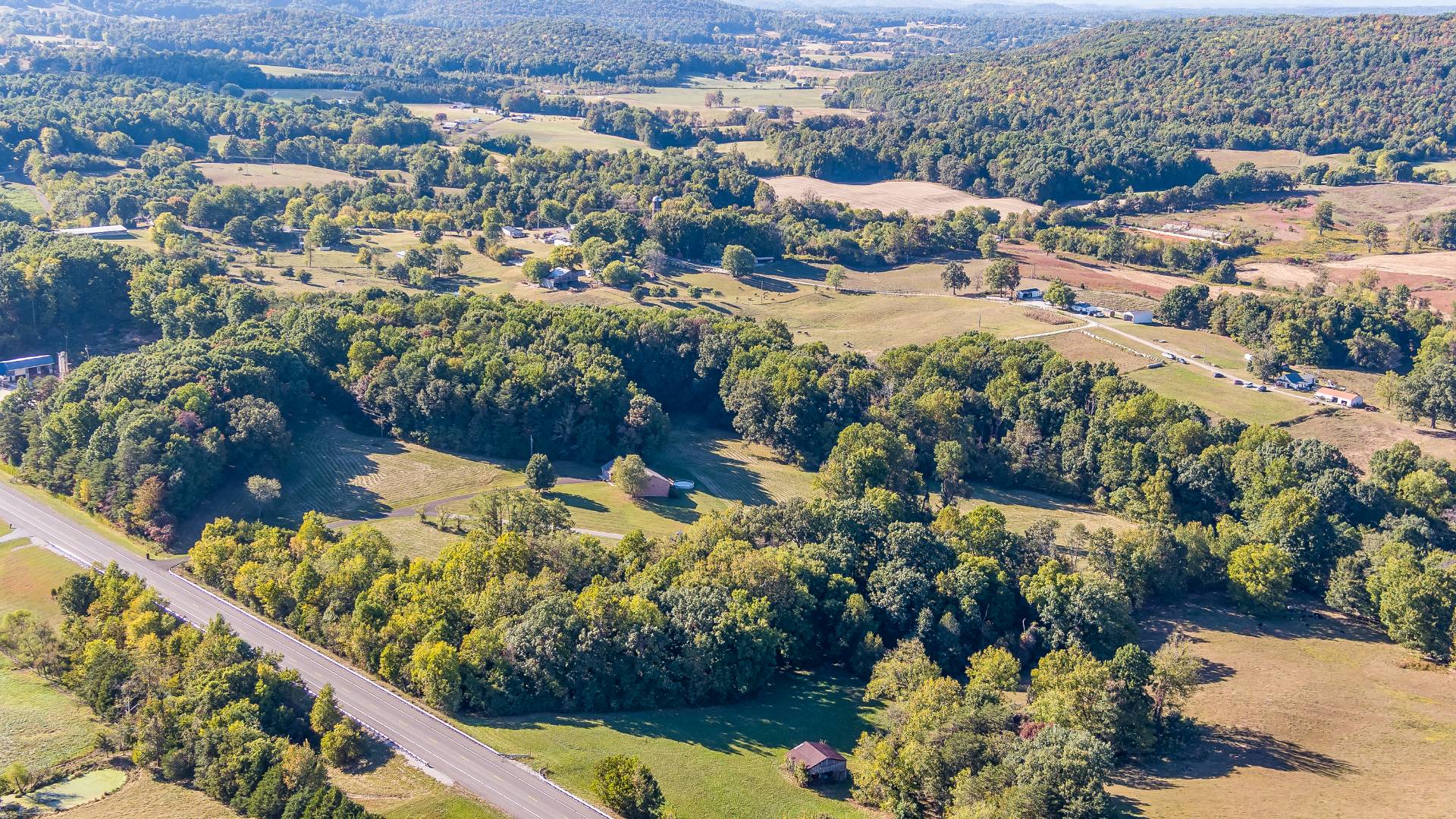 ;
;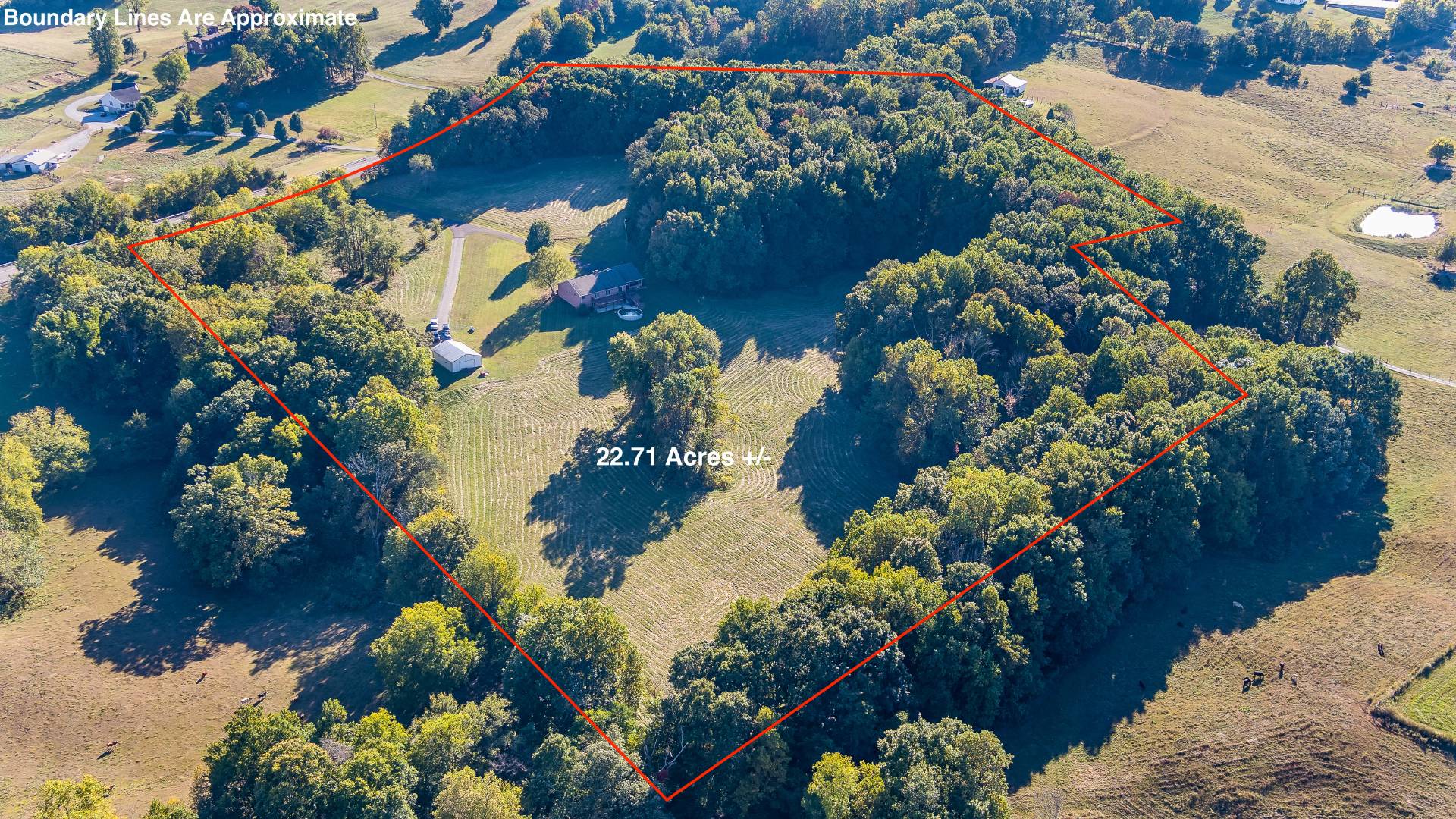 ;
;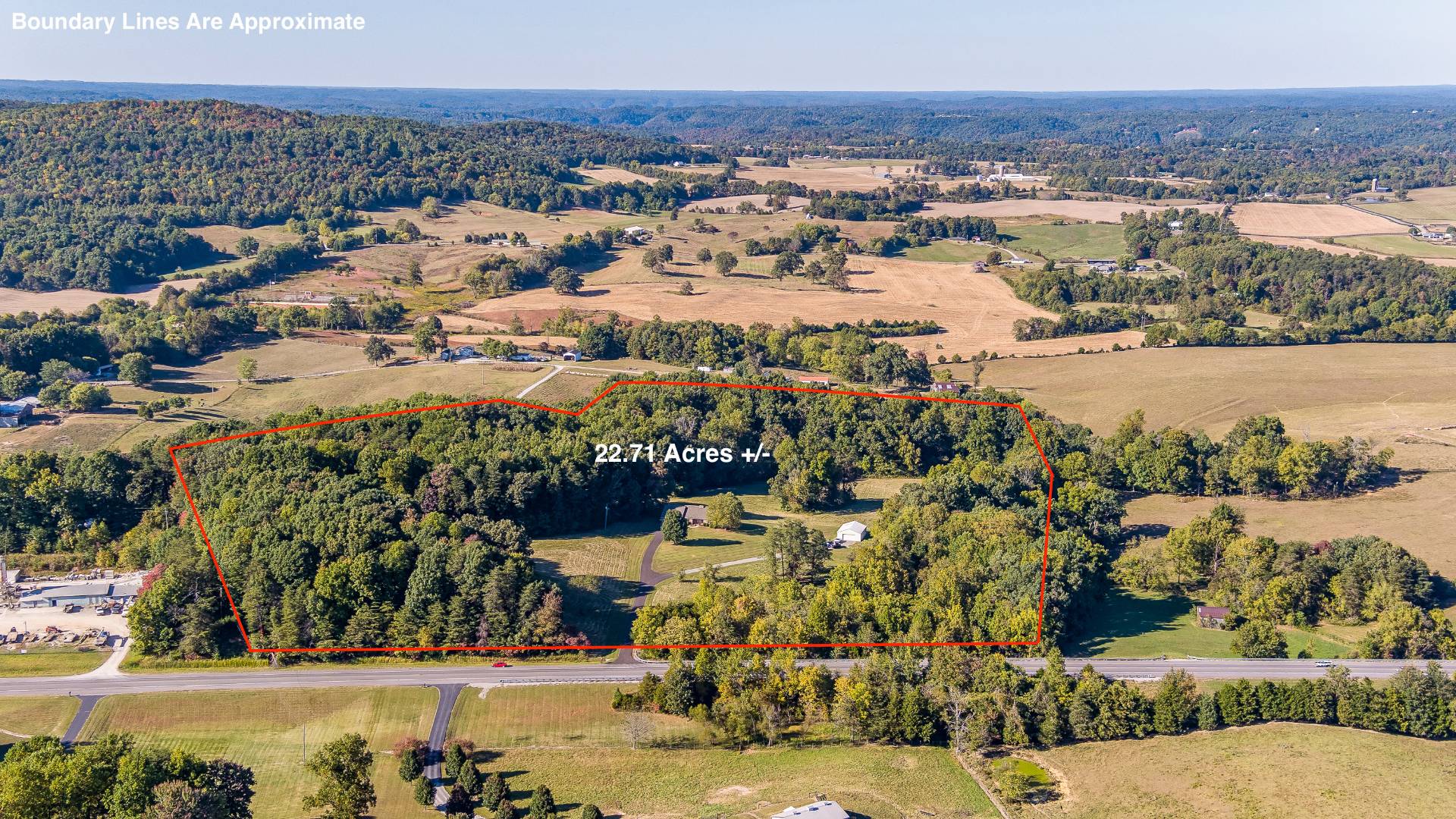 ;
; ;
;